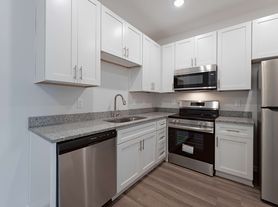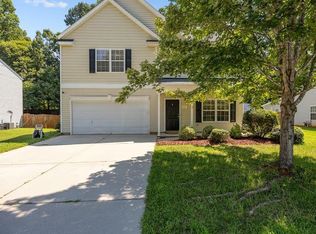The Robie at 2,368 sq. ft. is a 2 story with 5 bedrooms & 3 full baths! Open concept plan with a large island separating the Kitchen &Dining area. The kitchen has white cabinets with granite tops, Stainless Steel fronted appliances to include the Dishwasher, ElectricRange, Microwave & Garbage Disposal. There is a large walk-in pantry too. A first floor guest bedroom (or Study) comes with a fullbath & walk-in Shower. A coat closet is tucked under the stairs. As you transition to the second floor you first see the open loft, a deepstorage closet & a linen closet. The Primary Bedroom has a large walk-in closet & on suite bath with a water closet, walk-in shower,double vanity & linen closet. Off the Loft is the Laundry room. Down a short hallway that divides the 3 other bedrooms is a sharedbath. Perfect Floorplan! Smart Home Technology. Riley's Meadows has a community pool and cabana!
House for rent
$2,095/mo
2139 Monk Dr, Haw River, NC 27258
5beds
2,368sqft
Price may not include required fees and charges.
Singlefamily
Available now
No pets
Central air
In unit laundry
5 Attached garage spaces parking
Electric, forced air
What's special
First floor guest bedroomOpen loftWalk-in showerCommunity poolLarge islandLaundry roomDeep storage closet
- 10 days |
- -- |
- -- |
Travel times
Looking to buy when your lease ends?
Consider a first-time homebuyer savings account designed to grow your down payment with up to a 6% match & a competitive APY.
Facts & features
Interior
Bedrooms & bathrooms
- Bedrooms: 5
- Bathrooms: 3
- Full bathrooms: 3
Heating
- Electric, Forced Air
Cooling
- Central Air
Appliances
- Included: Dishwasher, Disposal, Dryer, Microwave, Oven, Range, Washer
- Laundry: In Unit, Upper Level
Features
- Double Vanity, Entrance Foyer, Exhaust Fan, Kitchen Island, Living/Dining Room Combination, Open Floorplan, Pantry, See Remarks, Walk In Closet, Walk-In Closet(s), Water Closet
- Flooring: Carpet, Linoleum/Vinyl
Interior area
- Total interior livable area: 2,368 sqft
Property
Parking
- Total spaces: 5
- Parking features: Attached, Covered
- Has attached garage: Yes
- Details: Contact manager
Features
- Stories: 2
- Exterior features: Accessible Doors, Accessible Entrance, Attached, Community, Double Vanity, Entrance Foyer, Exhaust Fan, Heating system: Forced Air, Heating: Electric, Kitchen Island, Living/Dining Room Combination, Lot Features: See Remarks, Open, Open Floorplan, Pantry, Pets - No, Primary Walk-In Closet(s), Roof Type: See Remarks, See Remarks, Sidewalks, Upper Level, Walk In Closet, Walk-In Closet(s), Water Closet
Construction
Type & style
- Home type: SingleFamily
- Property subtype: SingleFamily
Condition
- Year built: 2025
Community & HOA
Location
- Region: Haw River
Financial & listing details
- Lease term: Other
Price history
| Date | Event | Price |
|---|---|---|
| 10/21/2025 | Listed for rent | $2,095$1/sqft |
Source: Doorify MLS #10128930 | ||

