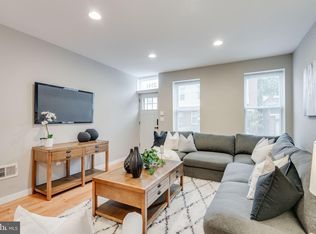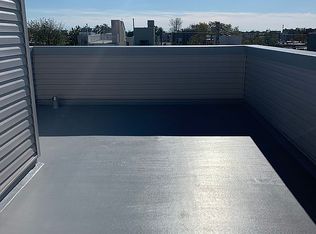Sold for $410,000 on 06/17/25
$410,000
2139 Oakford St, Philadelphia, PA 19146
2beds
1,493sqft
Townhouse
Built in 1925
915 Square Feet Lot
$415,300 Zestimate®
$275/sqft
$2,550 Estimated rent
Home value
$415,300
$382,000 - $449,000
$2,550/mo
Zestimate® history
Loading...
Owner options
Explore your selling options
What's special
Check out this updated South Philly home with 2 Bedrooms, 2 FULL Baths, 2 Outdoor Spaces including large yard AND sizable roof deck with Center City Views! This stylish property has hardwood floors, exposed brick accents and sleek recessed lighting. The main floor features open concept living and dining spaces that are comfortable and inviting. There is lots of natural light and a great modern kitchen with stainless steel appliances. From the back door you can escape to the spacious patio with attractive hardscaping and greenery along with secure storage space-- great for entertaining and grilling this summer! On the upper level there two bedrooms with natural light and great closet space. The full hall bath includes a tiled stall shower with two rainfall shower heads, a separate built in tub and a divided space for toilet. On the lower level you will find a finished space that can be your office, playroom, fitness area, or another bedroom! There is also a full bathroom with a gorgeous tiled shower and sophisticated spa-like shower and laundry room. Lastly, this roof deck is not like others you've seen in South Philly. It is expansive with multiple sitting areas and great Center City views. Do not miss this property, schedule your tour today!
Zillow last checked: 8 hours ago
Listing updated: June 17, 2025 at 05:04pm
Listed by:
Emily Adams 267-353-2439,
Compass RE,
Co-Listing Agent: Meredith S. Chatot 215-622-6667,
Compass RE
Bought with:
Brad Button, RS326935
Compass RE
Source: Bright MLS,MLS#: PAPH2482416
Facts & features
Interior
Bedrooms & bathrooms
- Bedrooms: 2
- Bathrooms: 2
- Full bathrooms: 2
Basement
- Area: 400
Heating
- Central, Natural Gas
Cooling
- Central Air, Electric
Appliances
- Included: Microwave, Dryer, Oven, Disposal, ENERGY STAR Qualified Refrigerator, ENERGY STAR Qualified Dishwasher, Washer, Energy Efficient Appliances, Exhaust Fan, ENERGY STAR Qualified Washer, Range Hood, Stainless Steel Appliance(s), Gas Water Heater
- Laundry: In Basement, Has Laundry, Lower Level, Washer In Unit, Dryer In Unit
Features
- Bathroom - Stall Shower, Bathroom - Tub Shower, Bathroom - Walk-In Shower, Breakfast Area, Combination Dining/Living, Combination Kitchen/Dining, Dining Area, Open Floorplan, Recessed Lighting, Upgraded Countertops, Other
- Flooring: Hardwood, Tile/Brick, Wood
- Windows: Casement
- Basement: Partial,Finished,Heated,Interior Entry,Space For Rooms,Windows,Full,Connecting Stairway
- Has fireplace: No
Interior area
- Total structure area: 1,493
- Total interior livable area: 1,493 sqft
- Finished area above ground: 1,093
- Finished area below ground: 400
Property
Parking
- Parking features: Other
Accessibility
- Accessibility features: 2+ Access Exits
Features
- Levels: Two
- Stories: 2
- Patio & porch: Deck, Enclosed, Patio, Roof Deck
- Exterior features: Extensive Hardscape, Lighting, Storage
- Pool features: None
- Has view: Yes
- View description: City, Panoramic, Street
Lot
- Size: 915 sqft
- Dimensions: 15.00 x 61.00
- Features: Level, Rear Yard, Year Round Access
Details
- Additional structures: Above Grade, Below Grade
- Parcel number: 361068600
- Zoning: RSA5
- Special conditions: Standard
Construction
Type & style
- Home type: Townhouse
- Architectural style: Contemporary
- Property subtype: Townhouse
Materials
- Masonry
- Foundation: Slab
Condition
- Excellent
- New construction: No
- Year built: 1925
Utilities & green energy
- Sewer: Public Sewer
- Water: Public
Community & neighborhood
Security
- Security features: Electric Alarm, Main Entrance Lock, Security System
Location
- Region: Philadelphia
- Subdivision: Point Breeze
- Municipality: PHILADELPHIA
Other
Other facts
- Listing agreement: Exclusive Right To Sell
- Listing terms: Cash,Conventional,FHA,VA Loan
- Ownership: Fee Simple
Price history
| Date | Event | Price |
|---|---|---|
| 6/17/2025 | Sold | $410,000$275/sqft |
Source: | ||
| 5/19/2025 | Contingent | $410,000$275/sqft |
Source: | ||
| 5/15/2025 | Listed for sale | $410,000+2.5%$275/sqft |
Source: | ||
| 4/15/2025 | Listing removed | $2,900$2/sqft |
Source: Zillow Rentals | ||
| 4/12/2025 | Listed for rent | $2,900+16%$2/sqft |
Source: Zillow Rentals | ||
Public tax history
| Year | Property taxes | Tax assessment |
|---|---|---|
| 2025 | $5,269 | $376,400 |
| 2024 | $5,269 | $376,400 |
| 2023 | $5,269 +25.8% | $376,400 |
Find assessor info on the county website
Neighborhood: Point Breeze
Nearby schools
GreatSchools rating
- 5/10Edwin M Stanton SchoolGrades: PK-8Distance: 0.5 mi
- 3/10South Philadelphia High SchoolGrades: PK,9-12Distance: 1.1 mi
Schools provided by the listing agent
- District: Philadelphia City
Source: Bright MLS. This data may not be complete. We recommend contacting the local school district to confirm school assignments for this home.

Get pre-qualified for a loan
At Zillow Home Loans, we can pre-qualify you in as little as 5 minutes with no impact to your credit score.An equal housing lender. NMLS #10287.
Sell for more on Zillow
Get a free Zillow Showcase℠ listing and you could sell for .
$415,300
2% more+ $8,306
With Zillow Showcase(estimated)
$423,606
