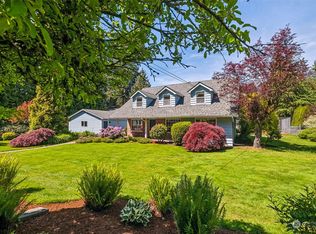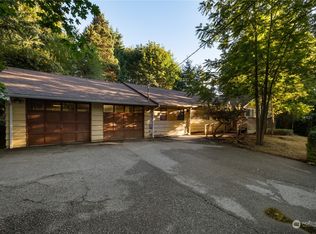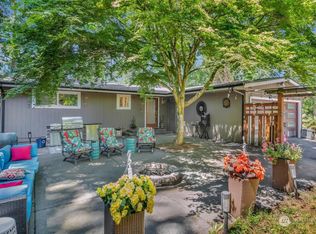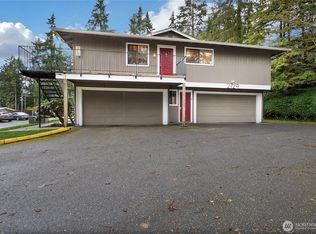Sold
Listed by:
Jennifer Dovey,
Windermere RE South Sound, Inc
Bought with: Every Door Real Estate
$840,000
2139 SW 316th Street, Federal Way, WA 98023
5beds
3,620sqft
Single Family Residence
Built in 1959
1.03 Acres Lot
$968,000 Zestimate®
$232/sqft
$4,256 Estimated rent
Home value
$968,000
$881,000 - $1.06M
$4,256/mo
Zestimate® history
Loading...
Owner options
Explore your selling options
What's special
Price adjustment! Sitting back from the street is a lovely basement rambler. This is two lots totaling an acre. You could develop the back lot or continue with the bird sanctuary that it is. All your living can be done on he main floor. The exquisite kitchen came out of the Seattle home show w/all the bells & whistles. Adjacent family room & eating area look out to secluded back yard. French doors lead to library/office. New blinds & window coverings. The main bath has been updated. 3 bedrooms on the main floor. Downstairs is an enormous recreation room with fireplace, bar area. 3/4 bath adjoining two bedrooms and shop area for all your projects. Enormous patio w/water feature, fire pit, covered area, garden bench, & trail to back lot.
Zillow last checked: 8 hours ago
Listing updated: August 22, 2025 at 04:04am
Listed by:
Jennifer Dovey,
Windermere RE South Sound, Inc
Bought with:
Natalie Alfieri, 114349
Every Door Real Estate
Source: NWMLS,MLS#: 2360214
Facts & features
Interior
Bedrooms & bathrooms
- Bedrooms: 5
- Bathrooms: 3
- Full bathrooms: 1
- 3/4 bathrooms: 1
- 1/2 bathrooms: 1
- Main level bathrooms: 2
- Main level bedrooms: 3
Primary bedroom
- Level: Main
Bedroom
- Level: Lower
Bedroom
- Level: Lower
Bedroom
- Level: Main
Bedroom
- Level: Main
Bathroom three quarter
- Level: Lower
Bathroom full
- Level: Main
Other
- Level: Main
Den office
- Level: Main
Dining room
- Level: Main
Entry hall
- Level: Main
Family room
- Level: Main
Great room
- Level: Lower
Kitchen with eating space
- Level: Main
Living room
- Level: Main
Utility room
- Level: Main
Heating
- Fireplace, Forced Air, Heat Pump, Natural Gas, Wood
Cooling
- Heat Pump
Appliances
- Included: Dishwasher(s), Disposal, Double Oven, Dryer(s), Microwave(s), Refrigerator(s), Stove(s)/Range(s), Washer(s), Garbage Disposal, Water Heater: Electric, Water Heater Location: Basement
Features
- Ceiling Fan(s), Dining Room, Walk-In Pantry
- Flooring: Ceramic Tile, Hardwood, Stone, Carpet
- Doors: French Doors
- Windows: Double Pane/Storm Window, Skylight(s)
- Basement: Daylight,Partially Finished
- Number of fireplaces: 3
- Fireplace features: Gas, Wood Burning, Lower Level: 1, Main Level: 2, Fireplace
Interior area
- Total structure area: 3,620
- Total interior livable area: 3,620 sqft
Property
Parking
- Total spaces: 2
- Parking features: Detached Garage
- Garage spaces: 2
Features
- Levels: One
- Stories: 1
- Entry location: Main
- Patio & porch: Ceiling Fan(s), Double Pane/Storm Window, Dining Room, Fireplace, French Doors, Skylight(s), Sprinkler System, Walk-In Pantry, Water Heater
- Has view: Yes
- View description: Territorial
Lot
- Size: 1.03 Acres
- Dimensions: 300 x 150
- Features: Dead End Street, Paved, Cable TV, Fenced-Partially, Gas Available, Patio, Shop, Sprinkler System
- Topography: Level,Partial Slope,Terraces
- Residential vegetation: Fruit Trees, Garden Space, Wooded
Details
- Parcel number: 1221039064
- Zoning: RS15.0
- Zoning description: Jurisdiction: City
- Special conditions: Standard
- Other equipment: Leased Equipment: Yes - H20 tank
Construction
Type & style
- Home type: SingleFamily
- Architectural style: Traditional
- Property subtype: Single Family Residence
Materials
- Wood Siding
- Foundation: Slab
- Roof: Composition
Condition
- Very Good
- Year built: 1959
Utilities & green energy
- Electric: Company: PSE
- Sewer: Septic Tank, Company: Private septic
- Water: Public, Company: Lakehaven
- Utilities for property: Comcast, Comcast
Community & neighborhood
Location
- Region: Federal Way
- Subdivision: S Federal Way
Other
Other facts
- Listing terms: Cash Out,Conventional,FHA,VA Loan
- Cumulative days on market: 54 days
Price history
| Date | Event | Price |
|---|---|---|
| 7/22/2025 | Sold | $840,000-2.3%$232/sqft |
Source: | ||
| 6/26/2025 | Pending sale | $860,000$238/sqft |
Source: | ||
| 5/31/2025 | Price change | $860,000-4.3%$238/sqft |
Source: | ||
| 5/15/2025 | Price change | $899,000-5.1%$248/sqft |
Source: | ||
| 5/2/2025 | Listed for sale | $947,000$262/sqft |
Source: | ||
Public tax history
| Year | Property taxes | Tax assessment |
|---|---|---|
| 2024 | $6,774 +2.2% | $670,000 +10.4% |
| 2023 | $6,628 +2.7% | $607,000 -7.9% |
| 2022 | $6,456 +8% | $659,000 +24.6% |
Find assessor info on the county website
Neighborhood: Twin Lakes
Nearby schools
GreatSchools rating
- 7/10Twin Lakes Elementary SchoolGrades: PK-5Distance: 1.3 mi
- 4/10Lakota Middle SchoolGrades: 6-8Distance: 0.4 mi
- 3/10Decatur High SchoolGrades: 9-12Distance: 0.3 mi
Schools provided by the listing agent
- Elementary: Twin Lakes Elem
- Middle: Lakota Mid Sch
- High: Decatur High
Source: NWMLS. This data may not be complete. We recommend contacting the local school district to confirm school assignments for this home.
Get a cash offer in 3 minutes
Find out how much your home could sell for in as little as 3 minutes with a no-obligation cash offer.
Estimated market value$968,000
Get a cash offer in 3 minutes
Find out how much your home could sell for in as little as 3 minutes with a no-obligation cash offer.
Estimated market value
$968,000



