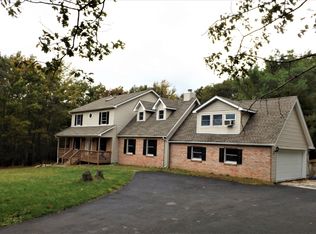Well maintained Bi-level on just over 1 acre corner parcel. Very generous room sizes in this 4 Bedroom, 3 Bath home. Large living room with stone fireplace cathedral ceiling and a skylight. There are 2 Bedrooms upstairs including the Master suite and 2 Bedrooms on the Lower Level. You can easily make this a mother daughter as lower level has a separate entrance. Some of the many upgrades includes oil fired warm air furnace, water treatment system, brand new central air unit, new roof in 2018 and paved circular drive. Outside you'll find extra storage with a detached garage and detached shed. Plenty of room to roam with a full acre to enjoy nature. Conveniently located to clubhouse and pool complex. Make your appointment today.
This property is off market, which means it's not currently listed for sale or rent on Zillow. This may be different from what's available on other websites or public sources.

