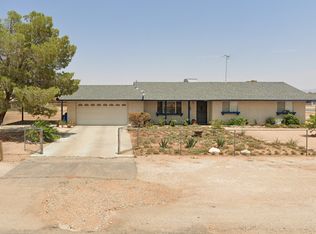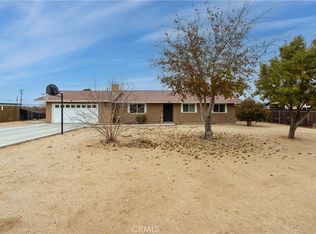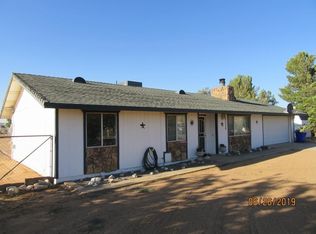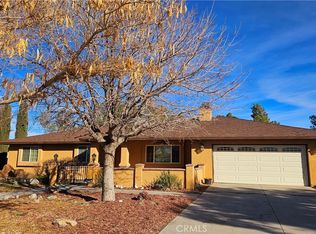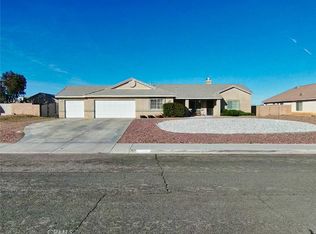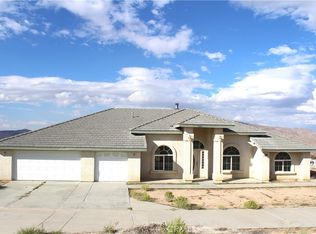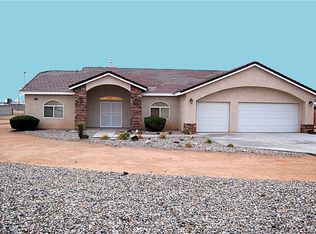Stunning Mountain-View Custom Home Features Scenic Views and Inviting Outdoor Spaces.
Wake up each morning to breathtaking mountain vistas visible from several rooms, infusing your home with a sense of tranquility and beauty. The covered front porch, complete with an added security door, offers a peaceful spot to enjoy your coffee or unwind at the end of the day, all while providing extra peace of mind.
Spacious Bedrooms and Ample Storage
This thoughtfully designed custom home features four generously sized bedrooms. Three bedrooms are equipped with walk-in closets, while the master suite boasts an expansive walk-in closet, ensuring abundant storage for all your clothing and personal belongings.
Bathrooms Designed for Convenience
This residence offers three well-appointed bathrooms, ensuring both convenience and privacy. The primary bathroom serves as a private sanctuary, complete with a jacuzzi tub for relaxation, dual sinks, a dedicated makeup vanity with storage drawers, a custom bay window, and direct access to the backyard—ideal for entertaining guests. The second bathroom features a skylight and is accessible from both a bedroom and the hallway, providing flexibility for occupants. The third bathroom is strategically positioned near the front entry and family room, offering convenient access for residents and visitors.
Comfortable Living and Entertaining Spaces
Enjoy cozy evenings gathered around the striking rock fireplace in the living room. Display your cherished collections in the large, built-in custom cabinet with mirrors, bringing both elegance and practical storage to your living space.
Entertainer’s Kitchen and Patio
The kitchen is tailored for entertaining, featuring custom countertops and triple sinks. A convenient service window allows you to effortlessly serve meals to guests relaxing beneath the expansive patio, making hosting gatherings both enjoyable and efficient.
See It for Yourself
There are many more exceptional features waiting to be discovered in this remarkable home. Schedule an appointment to view the property and seize the opportunity to purchase it before someone else calls it their own.
For sale
Listing Provided by:
Lourdes Deasley DRE #01442108 7605082762,
Century 21 Masters
$489,000
21390 Tussing Ranch Rd, Apple Valley, CA 92308
4beds
2,193sqft
Est.:
Single Family Residence
Built in 1980
0.48 Acres Lot
$-- Zestimate®
$223/sqft
$-- HOA
What's special
Rock fireplaceCovered front porchPeaceful spotExpansive walk-in closetMountain vistasBuilt-in custom cabinetCustom countertops
- 185 days |
- 293 |
- 6 |
Zillow last checked: 8 hours ago
Listing updated: October 12, 2025 at 06:17am
Listing Provided by:
Lourdes Deasley DRE #01442108 7605082762,
Century 21 Masters
Source: CRMLS,MLS#: HD25232664 Originating MLS: California Regional MLS
Originating MLS: California Regional MLS
Tour with a local agent
Facts & features
Interior
Bedrooms & bathrooms
- Bedrooms: 4
- Bathrooms: 3
- Full bathrooms: 2
- 1/2 bathrooms: 1
- Main level bathrooms: 3
- Main level bedrooms: 4
Rooms
- Room types: Bedroom, Center Hall, Converted Bedroom, Family Room, Foyer, Kitchen, Laundry, Living Room, Other
Bedroom
- Features: All Bedrooms Down
Bathroom
- Features: Bathtub, Dual Sinks, Separate Shower
Family room
- Features: Separate Family Room
Other
- Features: Walk-In Closet(s)
Heating
- Central, Natural Gas
Cooling
- Central Air
Appliances
- Laundry: Inside
Features
- Built-in Features, Ceiling Fan(s), Wired for Sound, All Bedrooms Down, Entrance Foyer, Walk-In Closet(s)
- Has fireplace: Yes
- Fireplace features: Living Room
- Common walls with other units/homes: No Common Walls
Interior area
- Total interior livable area: 2,193 sqft
Property
Parking
- Total spaces: 2
- Parking features: Circular Driveway, Direct Access, Door-Single, Driveway, Garage, Paved, Private, One Space
- Garage spaces: 2
Accessibility
- Accessibility features: Safe Emergency Egress from Home
Features
- Levels: One
- Stories: 1
- Entry location: 1
- Pool features: None
- Has view: Yes
- View description: Desert, Hills, Mountain(s)
Lot
- Size: 0.48 Acres
- Features: Back Yard, Desert Front, Front Yard, Near Park, Street Level, Yard
Details
- Parcel number: 0434237220000
- Special conditions: Standard
Construction
Type & style
- Home type: SingleFamily
- Property subtype: Single Family Residence
Condition
- New construction: No
- Year built: 1980
Utilities & green energy
- Sewer: None
- Water: Private
- Utilities for property: Sewer Not Available
Community & HOA
Community
- Features: Rural, Valley, Park
Location
- Region: Apple Valley
Financial & listing details
- Price per square foot: $223/sqft
- Tax assessed value: $86,199
- Annual tax amount: $1,044
- Date on market: 10/11/2025
- Cumulative days on market: 185 days
- Listing terms: Cash,Cash to New Loan,Conventional,Owner May Carry
- Road surface type: Alley Paved
Estimated market value
Not available
Estimated sales range
Not available
Not available
Price history
Price history
| Date | Event | Price |
|---|---|---|
| 10/11/2025 | Listed for sale | $489,000+598.6%$223/sqft |
Source: | ||
| 7/24/2012 | Sold | $70,000$32/sqft |
Source: Public Record Report a problem | ||
| 1/31/2012 | Listing removed | $70,000$32/sqft |
Source: Keller Williams Realty VVMC #411455 Report a problem | ||
| 1/21/2012 | Price change | $70,000-12.5%$32/sqft |
Source: Keller Williams Realty VVMC #411455 Report a problem | ||
| 1/15/2012 | Price change | $80,000-18.4%$36/sqft |
Source: Keller Williams Realty VVMC #411455 Report a problem | ||
Public tax history
Public tax history
| Year | Property taxes | Tax assessment |
|---|---|---|
| 2025 | $1,044 +3% | $86,199 +2% |
| 2024 | $1,014 +1.2% | $84,509 +2% |
| 2023 | $1,003 +1.7% | $82,852 +2% |
Find assessor info on the county website
BuyAbility℠ payment
Est. payment
$2,983/mo
Principal & interest
$2352
Property taxes
$460
Home insurance
$171
Climate risks
Neighborhood: 92308
Nearby schools
GreatSchools rating
- 4/10Mariana AcademyGrades: K-8Distance: 0.6 mi
- 5/10Apple Valley High SchoolGrades: 9-12Distance: 1.8 mi
- Loading
- Loading
