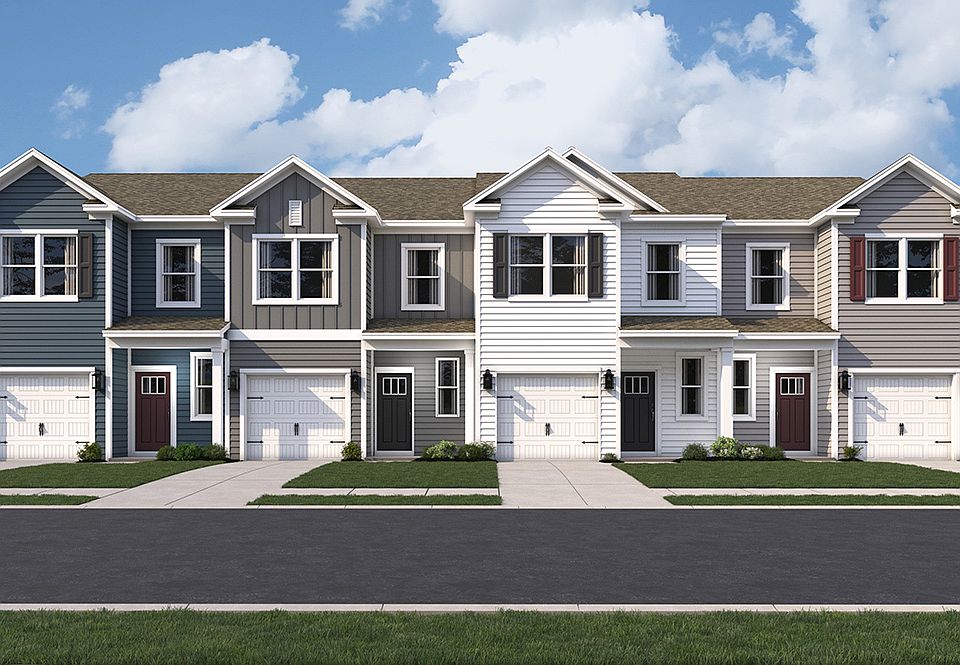Explore a new home soon to be under construction at 21391 Cottage Court in West Bay Village at Millville by the Sea in Frankford, DE! The Bowen is a 1,413 square foot open concept, one-story home, offering three bedrooms, two bathrooms and a two-car garage. Stylish and comfortable, this home is designed to suit your needs. This home features a fantastic open-concept main area, seamlessly connecting the kitchen, dining, and living rooms to the outdoor space. Enjoy cooking in the kitchen, which overlooks the dining area and the great room. The split bedroom plan ensures just the right amount of privacy. The primary bedroom serves as a retreat, featuring an ensuite bath and a spacious open closet. The second and third bedrooms are located away from the primary bedroom and are separated by a second full bathroom with a linen closet. A laundry room, located just across from the kitchen, makes cleanup a breeze. The included white window treatments and an innovative America’s smart home® package will give you complete peace of mind. Pictures, artist renderings, photographs, colors, features, and sizes are for illustration purposes only and will vary from the homes as built. Image representative of plan only and may vary as built. Images are of model home and include custom design features that may not be available in other homes. Furnishings and decorative items not included with home purchase.
New construction
$386,990
21391 Cottage Ct, Frankford, DE 19945
3beds
1,418sqft
Single Family Residence
Built in ----
4,950 Square Feet Lot
$-- Zestimate®
$273/sqft
$294/mo HOA
- 1 day |
- 46 |
- 3 |
Zillow last checked: 8 hours ago
Listing updated: November 21, 2025 at 07:55am
Listed by:
Jay Heilman 302-803-0300,
D.R. Horton Realty of Delaware, LLC
Source: Bright MLS,MLS#: DESU2100984
Travel times
Schedule tour
Select your preferred tour type — either in-person or real-time video tour — then discuss available options with the builder representative you're connected with.
Facts & features
Interior
Bedrooms & bathrooms
- Bedrooms: 3
- Bathrooms: 2
- Full bathrooms: 2
- Main level bathrooms: 2
- Main level bedrooms: 3
Heating
- Forced Air, Programmable Thermostat, Natural Gas
Cooling
- Central Air, Electric
Appliances
- Included: Dishwasher, Disposal, Energy Efficient Appliances, Microwave, Oven/Range - Gas, Stainless Steel Appliance(s), Water Heater, Gas Water Heater
- Laundry: Hookup, Main Level
Features
- Open Floorplan, Eat-in Kitchen, Pantry, Primary Bath(s), Recessed Lighting, Bathroom - Stall Shower, Bathroom - Tub Shower, Upgraded Countertops, Walk-In Closet(s), Kitchen Island, Combination Dining/Living, Combination Kitchen/Dining, Dry Wall
- Flooring: Carpet, Laminate
- Windows: Window Treatments
- Has basement: No
- Has fireplace: No
Interior area
- Total structure area: 1,418
- Total interior livable area: 1,418 sqft
- Finished area above ground: 1,418
Property
Parking
- Total spaces: 4
- Parking features: Garage Faces Front, Inside Entrance, Concrete, Attached, Driveway
- Attached garage spaces: 2
- Uncovered spaces: 2
Accessibility
- Accessibility features: 2+ Access Exits
Features
- Levels: One
- Stories: 1
- Patio & porch: Patio
- Exterior features: Lawn Sprinkler, Sidewalks, Street Lights
- Pool features: Community
Lot
- Size: 4,950 Square Feet
- Features: Interior Lot
Details
- Additional structures: Above Grade
- Parcel number: 13415.00316.00
- Zoning: MPC
- Special conditions: Standard
Construction
Type & style
- Home type: SingleFamily
- Architectural style: Contemporary,Ranch/Rambler
- Property subtype: Single Family Residence
Materials
- Batts Insulation, Blown-In Insulation, Concrete, Stick Built, Vinyl Siding
- Foundation: Slab
- Roof: Architectural Shingle
Condition
- Excellent
- New construction: Yes
Details
- Builder model: Bowen
- Builder name: D.R. Horton
Utilities & green energy
- Electric: 200+ Amp Service
- Sewer: Public Sewer
- Water: Public
Community & HOA
Community
- Subdivision: West Bay Village at Millville by the Sea
HOA
- Has HOA: Yes
- Amenities included: Common Grounds, Clubhouse, Jogging Path, Lake, Pier/Dock, Pool, Tot Lots/Playground, Transportation Service
- Services included: Common Area Maintenance, Maintenance Grounds, Snow Removal, Trash
- HOA fee: $294 monthly
Location
- Region: Frankford
Financial & listing details
- Price per square foot: $273/sqft
- Annual tax amount: $1,380
- Date on market: 11/21/2025
- Listing agreement: Exclusive Right To Sell
- Listing terms: Cash,Conventional,FHA,VA Loan,USDA Loan
- Ownership: Fee Simple
About the community
West Bay is a new home village within the larger master-planned community of Millville by the Sea in Frankford, DE. As a homeowner in West Bay Village, you'll be part of Millville by the Sea and enjoy full access to its extensive resort-style amenities. This village features a variety of single-family homes and two- and three-story townhomes with two to four bedrooms, two to two-and-a-half bathrooms, and one- or two-car garages.
West Bay Village will soon offer its own amenities, including a pool, clubhouse, tennis courts, and tot lot. Residents will also enjoy everything Millville by the Sea has to offer-additional pools, a fitness center, bocce and pickleball courts, potlucks at the crab shack, a beach shuttle, and a full calendar of community events. Located just five miles from Bethany Beach, this village offers an active coastal lifestyle.
The town of Millville has a mix of suburban and rural living and is rated one of the best places to raise a family in Sussex County according to Niche.com. Locals can enjoy a day of recreation at Holts Landing State Park, play a round of golf at The Salt Pond Golf Club or experience locally made wine at the Salted Vines Vineyard and Winery. Enjoy year-round resort living whether you're an avid swimmer, boater, or beachgoer, there is something for everyone to enjoy.
Start your journey to finding the perfect home today!
Source: DR Horton

