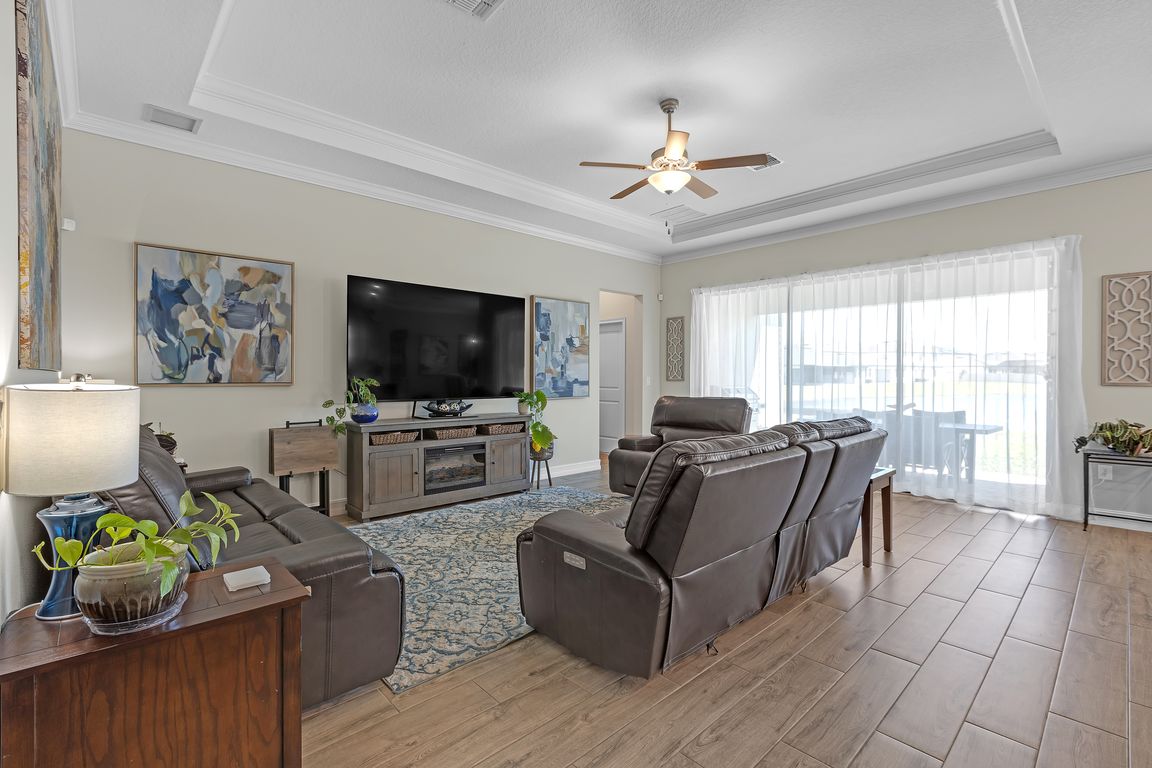
For salePrice cut: $10K (10/3)
$550,000
4beds
2,453sqft
21396 Snowy Orchid Ter, Land O Lakes, FL 34637
4beds
2,453sqft
Single family residence
Built in 2022
10,068 sqft
3 Attached garage spaces
$224 price/sqft
$192 monthly HOA fee
What's special
Serene backyardTranquil pond viewSleek countertopsPlenty of natural lightStylish dry barModern kitchenAmple cabinet space
***PRICE IMPROVEMENT*** SOLAR PANELS!!!! Stunning 4-Bedroom Home in the Heart of Land O’ Lakes! Welcome to this beautifully maintained 4-bedroom, 3-bathroom single-family home, offering 2,453 sq. ft. of spacious living in the highly sought-after Land O’ Lakes community of CONNERTON! Step inside ...
- 115 days |
- 344 |
- 7 |
Source: Stellar MLS,MLS#: TB8361556 Originating MLS: Orlando Regional
Originating MLS: Orlando Regional
Travel times
Living Room
Kitchen
Primary Bedroom
Zillow last checked: 7 hours ago
Listing updated: October 04, 2025 at 01:10pm
Listing Provided by:
Keegan Siegfried 813-670-7226,
LPT REALTY, LLC 877-366-2213,
Brittany Livingston 813-245-4337,
LPT REALTY, LLC
Source: Stellar MLS,MLS#: TB8361556 Originating MLS: Orlando Regional
Originating MLS: Orlando Regional

Facts & features
Interior
Bedrooms & bathrooms
- Bedrooms: 4
- Bathrooms: 3
- Full bathrooms: 3
Primary bedroom
- Features: Walk-In Closet(s)
- Level: First
- Area: 221 Square Feet
- Dimensions: 17x13
Kitchen
- Level: First
- Area: 204 Square Feet
- Dimensions: 12x17
Living room
- Level: First
- Area: 396 Square Feet
- Dimensions: 18x22
Heating
- Central
Cooling
- Central Air
Appliances
- Included: Oven, Cooktop, Dishwasher, Disposal, Dryer, Exhaust Fan, Freezer, Microwave, Range, Range Hood, Refrigerator, Washer
- Laundry: Inside, Laundry Closet
Features
- Ceiling Fan(s), Crown Molding, Dry Bar, Eating Space In Kitchen, High Ceilings, Open Floorplan, Primary Bedroom Main Floor, Split Bedroom, Thermostat, Tray Ceiling(s), Walk-In Closet(s)
- Flooring: Carpet, Ceramic Tile
- Doors: Sliding Doors
- Windows: Blinds, Window Treatments
- Has fireplace: No
Interior area
- Total structure area: 3,362
- Total interior livable area: 2,453 sqft
Video & virtual tour
Property
Parking
- Total spaces: 3
- Parking features: Garage - Attached
- Attached garage spaces: 3
Features
- Levels: One
- Stories: 1
- Patio & porch: Covered, Rear Porch
- Exterior features: Irrigation System, Sidewalk
- Has view: Yes
- View description: Water
- Water view: Water
Lot
- Size: 10,068 Square Feet
- Features: Sidewalk
Details
- Parcel number: 2425180180065000210
- Zoning: MPUD
- Special conditions: None
Construction
Type & style
- Home type: SingleFamily
- Property subtype: Single Family Residence
Materials
- Concrete, Stucco
- Foundation: Block, Slab
- Roof: Shingle
Condition
- New construction: No
- Year built: 2022
Details
- Builder name: Lennar
Utilities & green energy
- Sewer: Public Sewer
- Water: Public
- Utilities for property: Cable Available, Electricity Available, Natural Gas Connected, Phone Available, Sewer Connected, Solar, Sprinkler Meter, Street Lights, Water Connected
Community & HOA
Community
- Security: Gated Community, Smoke Detector(s)
- Subdivision: CONNERTON VILLAGE TWO PRCL 208
HOA
- Has HOA: Yes
- HOA fee: $192 monthly
- HOA name: Connerton II Community Association/Shawndel Kaiser
- HOA phone: 813-600-5090
- Second HOA name: Connerton Community Master Association
- Pet fee: $0 monthly
Location
- Region: Land O Lakes
Financial & listing details
- Price per square foot: $224/sqft
- Tax assessed value: $473,332
- Annual tax amount: $8,906
- Date on market: 3/14/2025
- Listing terms: Cash,Conventional,FHA,Other,VA Loan
- Ownership: Fee Simple
- Total actual rent: 0
- Electric utility on property: Yes
- Road surface type: Paved, Asphalt