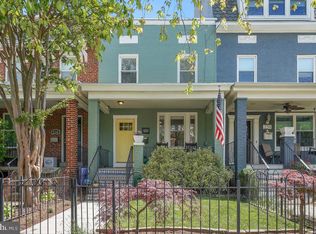Sold for $969,000 on 10/09/24
$969,000
214 16th St SE, Washington, DC 20003
3beds
1,620sqft
Townhouse
Built in 1925
1,526 Square Feet Lot
$977,900 Zestimate®
$598/sqft
$4,250 Estimated rent
Home value
$977,900
$909,000 - $1.05M
$4,250/mo
Zestimate® history
Loading...
Owner options
Explore your selling options
What's special
Capital Convenience Defined! Lovely front garden, porch-front, and immaculate brick facade lead the way to wide open main level with gleaming oak floors, welcoming front parlor, large central kitchen + dining, and super-flexible rear den or home office. The elevated deck overlooks a deep stone patio and beyond to the picture-perfect community green space and garden . Upstairs the tree-top front bedroom is your retreat from the bustling city. The renovated sky-lit hall bath and flexible rear bedrooms suit all your needs. Back to earth, the lower level den/media room provides the perfect place to enjoy movie night. At the rear, a giant storage and laundry space with great possibility for future finishing options. ALL the key ingredients - come see for yourself! Call us for a private tour
Zillow last checked: 8 hours ago
Listing updated: June 26, 2025 at 09:35am
Listed by:
Joel Nelson 202-243-7707,
Keller Williams Capital Properties
Bought with:
Howard Salpeter, 644013
RLAH @properties
Source: Bright MLS,MLS#: DCDC2158438
Facts & features
Interior
Bedrooms & bathrooms
- Bedrooms: 3
- Bathrooms: 2
- Full bathrooms: 1
- 1/2 bathrooms: 1
- Main level bathrooms: 1
Basement
- Area: 490
Heating
- Hot Water, Natural Gas
Cooling
- Central Air, Electric
Appliances
- Included: Gas Water Heater
- Laundry: Lower Level
Features
- Ceiling Fan(s), Combination Dining/Living, Combination Kitchen/Dining, Open Floorplan, Kitchen - Gourmet, Upgraded Countertops, Dry Wall
- Flooring: Hardwood, Ceramic Tile, Carpet, Wood
- Windows: Skylight(s)
- Basement: Improved,Interior Entry,Rear Entrance
- Has fireplace: No
Interior area
- Total structure area: 1,810
- Total interior livable area: 1,620 sqft
- Finished area above ground: 1,320
- Finished area below ground: 300
Property
Parking
- Total spaces: 1
- Parking features: Driveway
- Uncovered spaces: 1
Accessibility
- Accessibility features: None
Features
- Levels: Three
- Stories: 3
- Patio & porch: Deck, Porch, Patio
- Exterior features: Extensive Hardscape, Lighting
- Pool features: None
- Fencing: Decorative,Wood,Back Yard
- Has view: Yes
- View description: City
Lot
- Size: 1,526 sqft
- Features: Urban, Urban Land-Sassafras-Chillum
Details
- Additional structures: Above Grade, Below Grade
- Parcel number: 1087//0090
- Zoning: RF-1
- Special conditions: Standard
Construction
Type & style
- Home type: Townhouse
- Architectural style: Federal
- Property subtype: Townhouse
Materials
- Brick
- Foundation: Concrete Perimeter
- Roof: Rubber
Condition
- Very Good
- New construction: No
- Year built: 1925
- Major remodel year: 2017
Utilities & green energy
- Electric: 150 Amps
- Sewer: Public Sewer
- Water: Public
- Utilities for property: Underground Utilities
Community & neighborhood
Location
- Region: Washington
- Subdivision: Capitol Hill
Other
Other facts
- Listing agreement: Exclusive Right To Sell
- Listing terms: Cash,Conventional,FHA,VA Loan
- Ownership: Fee Simple
Price history
| Date | Event | Price |
|---|---|---|
| 10/9/2024 | Sold | $969,000$598/sqft |
Source: | ||
| 10/1/2024 | Pending sale | $969,000$598/sqft |
Source: | ||
| 9/17/2024 | Contingent | $969,000$598/sqft |
Source: | ||
| 9/13/2024 | Listed for sale | $969,000+29.2%$598/sqft |
Source: | ||
| 12/9/2017 | Listing removed | $749,900$463/sqft |
Source: Washington Capitol Hill #1000126363 | ||
Public tax history
| Year | Property taxes | Tax assessment |
|---|---|---|
| 2025 | $7,735 +1% | $999,830 +1.2% |
| 2024 | $7,657 +1.8% | $987,900 +2% |
| 2023 | $7,520 +6.9% | $968,720 +6.8% |
Find assessor info on the county website
Neighborhood: Barney Circle
Nearby schools
GreatSchools rating
- 7/10Payne Elementary SchoolGrades: PK-5Distance: 0.2 mi
- 5/10Eliot-Hine Middle SchoolGrades: 6-8Distance: 0.4 mi
- 2/10Eastern High SchoolGrades: 9-12Distance: 0.3 mi
Schools provided by the listing agent
- Elementary: Payne
- District: District Of Columbia Public Schools
Source: Bright MLS. This data may not be complete. We recommend contacting the local school district to confirm school assignments for this home.

Get pre-qualified for a loan
At Zillow Home Loans, we can pre-qualify you in as little as 5 minutes with no impact to your credit score.An equal housing lender. NMLS #10287.
Sell for more on Zillow
Get a free Zillow Showcase℠ listing and you could sell for .
$977,900
2% more+ $19,558
With Zillow Showcase(estimated)
$997,458