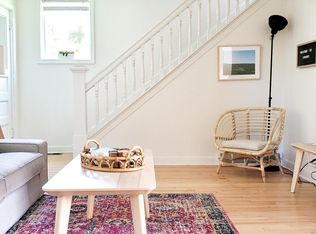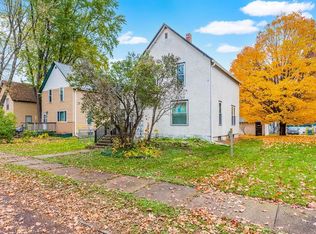Closed
$175,000
214 3rd St NW, Crosby, MN 56441
4beds
2,800sqft
Single Family Residence
Built in 1930
6,098.4 Square Feet Lot
$177,700 Zestimate®
$63/sqft
$1,506 Estimated rent
Home value
$177,700
$153,000 - $206,000
$1,506/mo
Zestimate® history
Loading...
Owner options
Explore your selling options
What's special
Welcome to this classic two story 4 bedroom 1 bath Crosby home. Lots of charm and potential here with hardwood floors, built-in's, 5 paneled doors, high ceilings and great layout. 3 bedrooms on the upper level. Home has lots of upgrades 2023; new windows throughout, new gutters, new roof, new furnace, new Generac generator. This home is ready for your finishing touches. Excellent location, short distance to the Crosby School, Serpent Lake pier, Memorial Park playgrounds, skatepark, swimming, and fishing. This lot has lilac bushes, beautiful hardwoods, city sewer & water, and a great location close to the prestigious medical complex of CRMC, the new grocery store, the quaint shops & restaurants of Crosby, the highly sought after Cuyuna Mountain Bike Trails & Mine Pits and several boat landings.
Zillow last checked: 8 hours ago
Listing updated: July 21, 2025 at 09:28am
Listed by:
Sarah Morrison 218-839-1890,
Kurilla Real Estate LTD
Bought with:
Vernon Lewis
Coldwell Banker Crown Realtors
Source: NorthstarMLS as distributed by MLS GRID,MLS#: 6705259
Facts & features
Interior
Bedrooms & bathrooms
- Bedrooms: 4
- Bathrooms: 1
- Full bathrooms: 1
Bedroom 1
- Level: Main
- Area: 117 Square Feet
- Dimensions: 9x13
Bedroom 2
- Level: Upper
- Area: 126.14 Square Feet
- Dimensions: 10.6x11.9
Bedroom 3
- Level: Upper
- Area: 128.4 Square Feet
- Dimensions: 12x10.7
Bedroom 4
- Level: Upper
- Area: 72 Square Feet
- Dimensions: 12x6
Dining room
- Level: Main
- Area: 155.21 Square Feet
- Dimensions: 14.11x11
Kitchen
- Level: Main
- Area: 169.54 Square Feet
- Dimensions: 12.11x14
Living room
- Level: Main
- Area: 248.4 Square Feet
- Dimensions: 12x20.7
Heating
- Forced Air
Cooling
- Central Air
Appliances
- Included: Dishwasher, Dryer, Electric Water Heater, Range, Refrigerator, Washer
Features
- Basement: Block,Daylight,Drainage System,Concrete,Unfinished
- Has fireplace: No
Interior area
- Total structure area: 2,800
- Total interior livable area: 2,800 sqft
- Finished area above ground: 1,400
- Finished area below ground: 0
Property
Parking
- Total spaces: 1
- Parking features: Detached, Electric
- Garage spaces: 1
Accessibility
- Accessibility features: None
Features
- Levels: Two
- Stories: 2
- Patio & porch: Deck, Enclosed, Rear Porch
Lot
- Size: 6,098 sqft
- Dimensions: 50 x 125
- Features: Wooded
Details
- Additional structures: Additional Garage
- Foundation area: 785
- Additional parcels included: 11120958
- Parcel number: 11120959
- Zoning description: Residential-Single Family
Construction
Type & style
- Home type: SingleFamily
- Property subtype: Single Family Residence
Materials
- Fiber Cement
- Roof: Age 8 Years or Less,Asphalt,Pitched
Condition
- Age of Property: 95
- New construction: No
- Year built: 1930
Utilities & green energy
- Electric: 100 Amp Service, Power Company: Minnesota Power
- Gas: Natural Gas
- Sewer: City Sewer/Connected
- Water: City Water/Connected
Community & neighborhood
Location
- Region: Crosby
- Subdivision: Park Div The Wn Of Crosby
HOA & financial
HOA
- Has HOA: No
Other
Other facts
- Road surface type: Paved
Price history
| Date | Event | Price |
|---|---|---|
| 7/18/2025 | Sold | $175,000-10.3%$63/sqft |
Source: | ||
| 6/30/2025 | Pending sale | $195,000$70/sqft |
Source: | ||
| 6/16/2025 | Listing removed | $195,000$70/sqft |
Source: | ||
| 6/12/2025 | Price change | $195,000-2.5%$70/sqft |
Source: | ||
| 4/25/2025 | Listed for sale | $199,900+178.6%$71/sqft |
Source: | ||
Public tax history
| Year | Property taxes | Tax assessment |
|---|---|---|
| 2024 | $1,373 +97.6% | $154,500 +15.4% |
| 2023 | $695 +41% | $133,900 +45.4% |
| 2022 | $493 +68.3% | $92,113 +64.4% |
Find assessor info on the county website
Neighborhood: 56441
Nearby schools
GreatSchools rating
- 5/10Cuyuna Range Elementary SchoolGrades: PK-6Distance: 0.7 mi
- 7/10Crosby-Ironton SecondaryGrades: 7-12Distance: 0.6 mi

Get pre-qualified for a loan
At Zillow Home Loans, we can pre-qualify you in as little as 5 minutes with no impact to your credit score.An equal housing lender. NMLS #10287.

