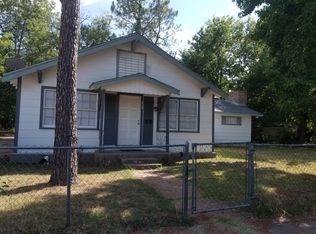This home has been completely renovated from top to bottom! Featuring 3 bedrooms, 2 bathrooms, a beautiful sun-room, fireplace, and a spacious garage with a work-bench! All updates were completed in 2018 and include; brand new roof, energy efficient windows, all new flooring throughout, new kitchen cabinets and appliances, bathroom fixtures (shower, tub, toilets and sinks), as well as a new heating and air unit. This house is a must-see with its charming built-ins and huge dining room and many closets! Call today to schedule your showing.
This property is off market, which means it's not currently listed for sale or rent on Zillow. This may be different from what's available on other websites or public sources.

