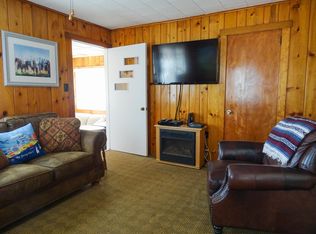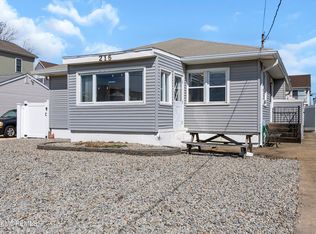Absolutely stunning custom built beach home located in the heart of the Jersey Shore! Step inside this one of a kind home which features 6 large bedrooms and 4 FULL bathrooms! Every inch of this home was finished with the finest quality materials. Newly built in 2011 with a gorgeous open concept floor plan and custom features throughout! The third floor has been totally finished which added 2 large bedrooms and 1 full bathroom! List of recent upgrades includes: reverse osmosis water system, garbage disposal, side shed, wifi booster, room darkening shades, tinted windows in 3rd floor rooms and sprinkler system. The perfect home for large families and those who love to entertain. This is a home that will not last long in this market! Schedule your showing today!
This property is off market, which means it's not currently listed for sale or rent on Zillow. This may be different from what's available on other websites or public sources.


