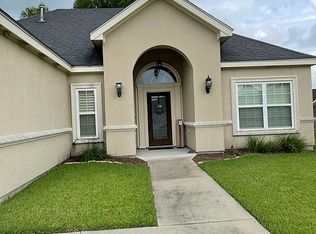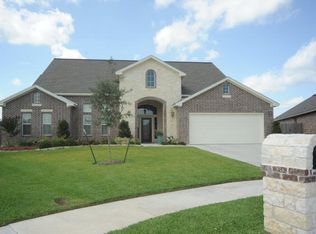Just what you been waiting for! Very well maintained, open concept home in desirable Lake Forest subdivision! Granite in the kitchen and both bathrooms, stainless steel appliances, and tile throughout. Plantation shutters throughout, and an automatic sprinkler system! A must see!
This property is off market, which means it's not currently listed for sale or rent on Zillow. This may be different from what's available on other websites or public sources.


