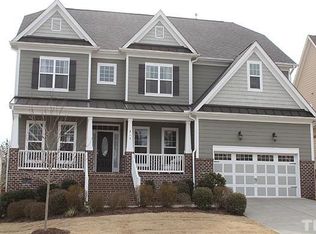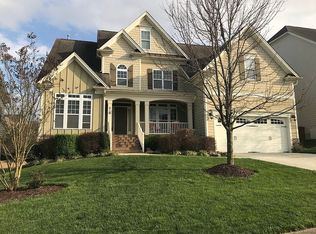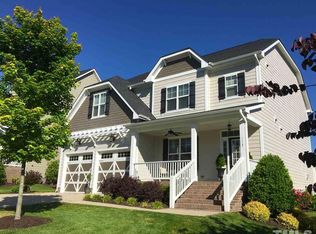Sold for $850,000 on 09/19/25
$850,000
214 Ashdown Forest Ln, Cary, NC 27519
5beds
3,441sqft
Single Family Residence, Residential
Built in 2007
10,018.8 Square Feet Lot
$856,800 Zestimate®
$247/sqft
$3,674 Estimated rent
Home value
$856,800
$763,000 - $968,000
$3,674/mo
Zestimate® history
Loading...
Owner options
Explore your selling options
What's special
This is a Beautiful House in a Wonderful Neighborhood! As you enter the house, you walk into a 2 story Foyer and then continue to your 2 story Family Room. All the openness makes this an incredibly Bright & Inviting home! Gourmet Kitchen with a Gas cooktop, Exhaust vent, Granite counters and 42 inch Cabinets! Hardwood floors throughout most of the 1st Floor including the Dining Room. The home has a 1st Floor Primary Bedroom w/ a Tray Ceiling. The Primary Bathroom has been remodeled with an Amazing new shower and Freestanding Bathtub! Step out back onto your screened porch & enjoy your fenced yard! There is also a huge deck and patio. Upstairs are 4 bedrooms plus 2 Full Bathrooms and a Lovely Bonus Room. The Amenities of Amberly are the envy of the area! You basically get a Country Club style Membership for the $102/month HOA dues! 2 Incredible pools, Indoor Basketball, and a Clubhouse w/ exercise equipment! Come see your new home today!
Zillow last checked: 8 hours ago
Listing updated: October 28, 2025 at 01:08am
Listed by:
Ed Karazin 919-924-4991,
RE/MAX One Hundred
Bought with:
Xi Wang, 315678
Bright Sunshine Realty LLC
Source: Doorify MLS,MLS#: 10102537
Facts & features
Interior
Bedrooms & bathrooms
- Bedrooms: 5
- Bathrooms: 4
- Full bathrooms: 3
- 1/2 bathrooms: 1
Heating
- Central, Forced Air, Natural Gas
Cooling
- Central Air
Appliances
- Included: Dishwasher, Disposal, Exhaust Fan, Gas Cooktop, Microwave, Oven, Refrigerator
- Laundry: Laundry Room, Main Level
Features
- Bathtub/Shower Combination, Bookcases, Built-in Features, Pantry, Ceiling Fan(s), Crown Molding, Eat-in Kitchen, Granite Counters, High Ceilings, Kitchen Island, Open Floorplan, Master Downstairs, Recessed Lighting, Separate Shower, Smooth Ceilings, Tray Ceiling(s), Walk-In Closet(s), Walk-In Shower
- Flooring: Carpet, Hardwood, Tile
- Number of fireplaces: 1
- Fireplace features: Family Room, Gas Log
- Common walls with other units/homes: No Common Walls
Interior area
- Total structure area: 3,441
- Total interior livable area: 3,441 sqft
- Finished area above ground: 3,441
- Finished area below ground: 0
Property
Parking
- Total spaces: 4
- Parking features: Attached, Driveway, Garage, Garage Door Opener
- Attached garage spaces: 2
Features
- Levels: Two
- Stories: 2
- Patio & porch: Deck, Front Porch, Patio
- Exterior features: Rain Gutters
- Has private pool: Yes
- Pool features: Community, In Ground, Private
- Fencing: Back Yard, Fenced, Wood
- Has view: Yes
Lot
- Size: 10,018 sqft
- Features: Back Yard, Cleared, Front Yard, Hardwood Trees, Landscaped, Sprinklers In Front, Sprinklers In Rear
Details
- Parcel number: 0083782
- Special conditions: Standard
Construction
Type & style
- Home type: SingleFamily
- Architectural style: Traditional, Transitional
- Property subtype: Single Family Residence, Residential
Materials
- Fiber Cement, Stone Veneer
- Foundation: Other
- Roof: Shingle
Condition
- New construction: No
- Year built: 2007
Utilities & green energy
- Sewer: Public Sewer
- Water: Public
Community & neighborhood
Community
- Community features: Clubhouse, Playground, Pool
Location
- Region: Cary
- Subdivision: Amberly
HOA & financial
HOA
- Has HOA: Yes
- HOA fee: $307 quarterly
- Amenities included: Basketball Court, Clubhouse, Pool, Recreation Facilities
- Services included: None
Other
Other facts
- Road surface type: Asphalt
Price history
| Date | Event | Price |
|---|---|---|
| 9/19/2025 | Sold | $850,000-2.9%$247/sqft |
Source: | ||
| 8/21/2025 | Pending sale | $875,000$254/sqft |
Source: | ||
| 6/12/2025 | Listed for sale | $875,000+99.3%$254/sqft |
Source: | ||
| 9/4/2015 | Sold | $439,000-0.9%$128/sqft |
Source: | ||
| 7/21/2015 | Pending sale | $443,000$129/sqft |
Source: MDT Realty #2013054 | ||
Public tax history
| Year | Property taxes | Tax assessment |
|---|---|---|
| 2024 | $5,152 +1.9% | $490,695 |
| 2023 | $5,054 +2% | $490,695 |
| 2022 | $4,956 | $490,695 |
Find assessor info on the county website
Neighborhood: Amberly
Nearby schools
GreatSchools rating
- 9/10North Chatham ElementaryGrades: PK-5Distance: 6.5 mi
- 4/10Margaret B. Pollard Middle SchoolGrades: 6-8Distance: 10.8 mi
- 8/10Northwood HighGrades: 9-12Distance: 14.9 mi
Schools provided by the listing agent
- Elementary: Chatham - N Chatham
- Middle: Chatham - Margaret B Pollard
- High: Chatham - Seaforth
Source: Doorify MLS. This data may not be complete. We recommend contacting the local school district to confirm school assignments for this home.
Get a cash offer in 3 minutes
Find out how much your home could sell for in as little as 3 minutes with a no-obligation cash offer.
Estimated market value
$856,800
Get a cash offer in 3 minutes
Find out how much your home could sell for in as little as 3 minutes with a no-obligation cash offer.
Estimated market value
$856,800


