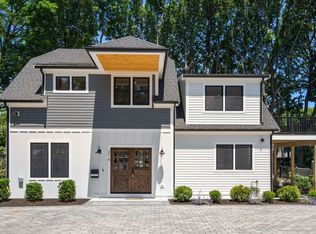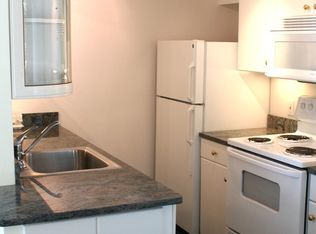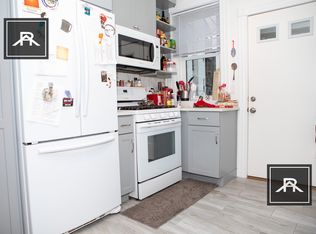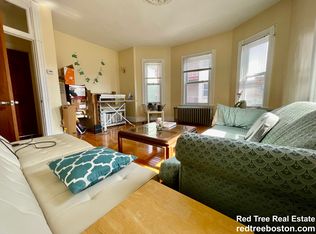Sold for $2,720,000 on 12/16/25
$2,720,000
214 Aspinwall Ave #2, Brookline, MA 02446
5beds
2,906sqft
Condominium
Built in 2025
-- sqft lot
$-- Zestimate®
$936/sqft
$-- Estimated rent
Home value
Not available
Estimated sales range
Not available
Not available
Zestimate® history
Loading...
Owner options
Explore your selling options
What's special
Designer inspired 5-bedroom, 4.5-bath condo in a extensively renovated Victorian to the studs with new Anderson windows, electrical, plumbing & HVAC This home blends historic charm with modern finishes beautiful tiles & hardwood floors. The first floor includes a master suite with generous private deck and guest ensuite bedroom. Open floor plan for family/entertaining living boasts a beautiful kitchen with Thermador appliances, gas stove and an oversized quartz island, living room with contemporary inspired fireplace and spacious dining area & guest bath, Proceed to the second floor via the lighted staircase to two bedrooms with a shared bath and an oversized ensuite bedroom with a walk-in closet and laundry hookup. Patio area for barbeque. Conveniently located within walking distance to Brookline Village, the Riverside Line, Lawrence School shops, and restaurants. Close proximity to Brookline High, Coolidge Corner, Longwood Medical & Boston, Walk to the park. Deeded Parking !
Zillow last checked: 8 hours ago
Listing updated: December 16, 2025 at 04:27pm
Listed by:
Leslie Grover 617-438-7717,
Grover Group Realty LLC 617-438-7717,
Danny Zelada 617-800-7779
Bought with:
Kathy Halley
Hammond Residential Real Estate
Source: MLS PIN,MLS#: 73342872
Facts & features
Interior
Bedrooms & bathrooms
- Bedrooms: 5
- Bathrooms: 5
- Full bathrooms: 4
- 1/2 bathrooms: 1
Primary bedroom
- Level: Third
Bedroom 2
- Level: Second
Bedroom 3
- Level: Third
Bedroom 4
- Level: Third
Bedroom 5
- Level: Third
Primary bathroom
- Features: Yes
Bathroom 1
- Level: Second
Bathroom 2
- Level: Second
Bathroom 3
- Features: Bathroom - Half
- Level: Second
Dining room
- Level: Second
Kitchen
- Level: Second
Living room
- Level: Second
Heating
- Forced Air
Cooling
- Central Air
Appliances
- Laundry: Second Floor
Features
- Bathroom
- Flooring: Tile, Hardwood
- Basement: None
- Number of fireplaces: 1
Interior area
- Total structure area: 2,906
- Total interior livable area: 2,906 sqft
- Finished area above ground: 2,906
Property
Parking
- Total spaces: 1
- Uncovered spaces: 1
Features
- Entry location: Unit Placement(Upper)
Details
- Zoning: T5
Construction
Type & style
- Home type: Condo
- Property subtype: Condominium
Materials
- Cement Board
- Roof: Shingle
Condition
- Year built: 2025
Details
- Warranty included: Yes
Utilities & green energy
- Sewer: Public Sewer
- Water: Public
- Utilities for property: for Gas Range
Community & neighborhood
Community
- Community features: Public Transportation, Shopping, Park, Walk/Jog Trails, Medical Facility, Highway Access, Private School, Public School, T-Station, University
Location
- Region: Brookline
Price history
| Date | Event | Price |
|---|---|---|
| 12/16/2025 | Sold | $2,720,000-2.8%$936/sqft |
Source: MLS PIN #73342872 | ||
| 10/12/2025 | Contingent | $2,799,000$963/sqft |
Source: MLS PIN #73342872 | ||
| 6/12/2025 | Price change | $2,799,000-6.7%$963/sqft |
Source: MLS PIN #73342872 | ||
| 4/23/2025 | Price change | $2,999,000-8.4%$1,032/sqft |
Source: MLS PIN #73342872 | ||
| 3/11/2025 | Price change | $3,275,000-6.4%$1,127/sqft |
Source: MLS PIN #73342872 | ||
Public tax history
Tax history is unavailable.
Neighborhood: Central Village
Nearby schools
GreatSchools rating
- 9/10Lawrence SchoolGrades: K-8Distance: 0.2 mi
- 9/10Brookline High SchoolGrades: 9-12Distance: 0.7 mi
Schools provided by the listing agent
- Elementary: Lawrence
- Middle: Lawrence
- High: Brookline High
Source: MLS PIN. This data may not be complete. We recommend contacting the local school district to confirm school assignments for this home.



