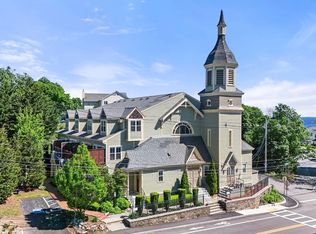Sold for $630,000 on 12/06/24
$630,000
214 Atlantic Ave APT 7, Hull, MA 02045
3beds
2,916sqft
Condominium, Townhouse
Built in 2006
-- sqft lot
$639,800 Zestimate®
$216/sqft
$4,727 Estimated rent
Home value
$639,800
$582,000 - $704,000
$4,727/mo
Zestimate® history
Loading...
Owner options
Explore your selling options
What's special
Immaculately designed condo in beautifully converted church steps to the beach offering an ideal alternative to a single-family. Spread over nearly 3,000 sq ft and three levels, this residence merges architectural elegance with modern amenities. The private first-floor entrance leads into an expansive living/dining area and a fully-equipped kitchen, perfect for holidays and gatherings. The second floor features a luxurious primary bedroom complete with an en-suite bathroom, walk-in closet, and a private deck for a serene outdoor retreat. On the third floor, two additional bedrooms, along with a full bathroom and a utility closet, offer flexible space for a home office or gym. Enhancements such as central air conditioning, two dedicated parking spaces, and in-unit laundry ensure both comfort and convenience. Located within a 5 minute walk to Gun Rock beach and 10 min walk to Nantasket for a nice day at the beach. Don’t miss out on this rare opportunity to own your own coastal sanctuary.
Zillow last checked: 8 hours ago
Listing updated: December 26, 2024 at 07:37am
Listed by:
John Canning 617-949-9007,
Ebb Tide Realty 617-949-9007
Bought with:
Christine Powers
Coldwell Banker Realty - Cohasset
Source: MLS PIN,MLS#: 73307022
Facts & features
Interior
Bedrooms & bathrooms
- Bedrooms: 3
- Bathrooms: 3
- Full bathrooms: 2
- 1/2 bathrooms: 1
- Main level bathrooms: 1
Primary bedroom
- Features: Bathroom - Full, Walk-In Closet(s), Closet/Cabinets - Custom Built, Flooring - Wall to Wall Carpet, Balcony / Deck, Deck - Exterior, Lighting - Overhead
- Level: Second
- Area: 487.03
- Dimensions: 25.08 x 19.42
Bedroom 2
- Features: Closet/Cabinets - Custom Built, Flooring - Wall to Wall Carpet, Lighting - Overhead
- Level: Third
- Area: 264.38
- Dimensions: 13.5 x 19.58
Bedroom 3
- Features: Walk-In Closet(s), Closet/Cabinets - Custom Built, Flooring - Wall to Wall Carpet, Lighting - Overhead
- Level: Third
- Area: 306.24
- Dimensions: 17.58 x 17.42
Primary bathroom
- Features: Yes
Bathroom 1
- Features: Bathroom - Half, Flooring - Hardwood, Lighting - Sconce, Pedestal Sink
- Level: Main,First
- Area: 39.19
- Dimensions: 6.92 x 5.67
Bathroom 2
- Features: Bathroom - Tiled With Tub & Shower, Flooring - Stone/Ceramic Tile, Countertops - Stone/Granite/Solid, Lighting - Sconce
- Level: Second
- Area: 60.15
- Dimensions: 10.17 x 5.92
Bathroom 3
- Features: Bathroom - Tiled With Shower Stall, Countertops - Stone/Granite/Solid, Lighting - Sconce, Lighting - Overhead
- Level: Third
- Area: 66.11
- Dimensions: 6.67 x 9.92
Kitchen
- Features: Flooring - Hardwood, Dining Area, Countertops - Stone/Granite/Solid, Open Floorplan, Recessed Lighting, Crown Molding
- Level: First
- Area: 203.06
- Dimensions: 17.92 x 11.33
Heating
- Forced Air, Natural Gas
Cooling
- Central Air
Appliances
- Laundry: Electric Dryer Hookup, Second Floor
Features
- Dining Area, Countertops - Stone/Granite/Solid, Kitchen Island, Open Floorplan, Recessed Lighting, Crown Molding, Closet - Double, Living/Dining Rm Combo
- Flooring: Tile, Carpet, Hardwood, Flooring - Hardwood
- Windows: Insulated Windows
- Basement: None
- Has fireplace: No
Interior area
- Total structure area: 2,916
- Total interior livable area: 2,916 sqft
Property
Parking
- Total spaces: 2
- Parking features: Off Street, Deeded, Guest, Paved
- Uncovered spaces: 2
Features
- Entry location: Unit Placement(Walkout)
- Patio & porch: Deck - Wood
- Exterior features: Deck - Wood
- Waterfront features: Beach Access, Ocean, Walk to, 1/10 to 3/10 To Beach, Beach Ownership(Public)
Details
- Parcel number: M:00051 P:001057,4695766
- Zoning: BUS
Construction
Type & style
- Home type: Townhouse
- Property subtype: Condominium, Townhouse
Materials
- Roof: Shingle
Condition
- Year built: 2006
Utilities & green energy
- Electric: Circuit Breakers, 150 Amp Service
- Sewer: Public Sewer
- Water: Public
- Utilities for property: for Gas Range
Community & neighborhood
Community
- Community features: Shopping, Tennis Court(s), Marina, Public School
Location
- Region: Hull
HOA & financial
HOA
- HOA fee: $679 monthly
- Services included: Insurance, Maintenance Structure, Maintenance Grounds, Snow Removal
Other
Other facts
- Listing terms: Contract
Price history
| Date | Event | Price |
|---|---|---|
| 12/6/2024 | Sold | $630,000-6.7%$216/sqft |
Source: MLS PIN #73307022 | ||
| 11/13/2024 | Contingent | $675,000$231/sqft |
Source: MLS PIN #73307022 | ||
| 10/4/2024 | Price change | $675,000-3.4%$231/sqft |
Source: MLS PIN #73277089 | ||
| 7/29/2024 | Price change | $699,000-6.7%$240/sqft |
Source: MLS PIN #73232517 | ||
| 5/2/2024 | Listed for sale | $749,000+32.6%$257/sqft |
Source: MLS PIN #73232517 | ||
Public tax history
| Year | Property taxes | Tax assessment |
|---|---|---|
| 2025 | $7,651 +8% | $683,100 +12.4% |
| 2024 | $7,083 -1.4% | $608,000 +3% |
| 2023 | $7,186 +5.9% | $590,500 +9.2% |
Find assessor info on the county website
Neighborhood: 02045
Nearby schools
GreatSchools rating
- 7/10Lillian M. Jacobs SchoolGrades: PK-7Distance: 4.4 mi
- 7/10Hull High SchoolGrades: 6-12Distance: 4.8 mi
Schools provided by the listing agent
- Elementary: Lillian Jacobs
- Middle: Memorial Middle
- High: Hull High
Source: MLS PIN. This data may not be complete. We recommend contacting the local school district to confirm school assignments for this home.
Get a cash offer in 3 minutes
Find out how much your home could sell for in as little as 3 minutes with a no-obligation cash offer.
Estimated market value
$639,800
Get a cash offer in 3 minutes
Find out how much your home could sell for in as little as 3 minutes with a no-obligation cash offer.
Estimated market value
$639,800
