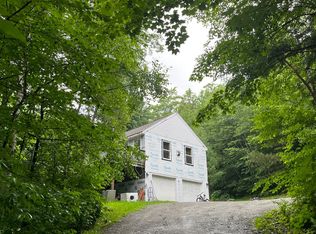Closed
Listed by:
Smith Macdonald Group,
Coldwell Banker Carlson Real Estate 802-253-7358
Bought with: Pall Spera Company Realtors-Stowe Village
$1,300,000
214 Bull Moose Ridge Road, Stowe, VT 05672
7beds
4,512sqft
Single Family Residence
Built in 1984
3.92 Acres Lot
$1,296,200 Zestimate®
$288/sqft
$5,761 Estimated rent
Home value
$1,296,200
Estimated sales range
Not available
$5,761/mo
Zestimate® history
Loading...
Owner options
Explore your selling options
What's special
Privately nestled in the heart of Sterling Valley, this exceptional 7-bedroom, 4.5-bathroom estate offers the quintessential Vermont lifestyle. Surrounded by pristine nature with direct access to world-class mountain biking, hiking trails, and backcountry skiing, it’s a sanctuary for outdoor enthusiasts seeking tranquility and adventure. Inside, rustic charm meets modern luxury across three spacious levels. This home provides flexibility for family and guests, while a dedicated home office space offers a peaceful setting for remote work or creative pursuits. The gourmet kitchen invites gatherings, complete with a cozy wood-burning fireplace perfect for morning coffee or curling up with a book. The open main living room is anchored by another fireplace and flooded with natural light, while a separate family room with its fireplace adds charm and versatility. The luxurious primary suite boasts a fireplace and a renovated bath, creating a spa-like retreat. All four second-floor bathrooms were renovated in 2024, and new Pella windows were installed throughout the house. A third-floor lookout bedroom offers stunning treetop views, creating a special hideaway. Outdoor living shines with a new Azek deck featuring a hot tub and a screened-in porch ideal for summer evenings. A whole-house generator ensures power. A detached two-car garage, garden space, and whimsical treehouse complete this one-of-a-kind Vermont retreat, designed for year-round living or a luxurious private escape.
Zillow last checked: 8 hours ago
Listing updated: September 02, 2025 at 05:44am
Listed by:
Smith Macdonald Group,
Coldwell Banker Carlson Real Estate 802-253-7358
Bought with:
Teresa Merelman
Pall Spera Company Realtors-Stowe Village
Source: PrimeMLS,MLS#: 5052574
Facts & features
Interior
Bedrooms & bathrooms
- Bedrooms: 7
- Bathrooms: 5
- Full bathrooms: 1
- 3/4 bathrooms: 3
- 1/2 bathrooms: 1
Heating
- Propane, Baseboard, Heat Pump
Cooling
- Mini Split
Appliances
- Included: Dishwasher, Dryer, Range Hood, Microwave, Refrigerator, Washer
Features
- Living/Dining, Primary BR w/ BA, Natural Light, Natural Woodwork
- Flooring: Carpet, Hardwood
- Basement: Crawl Space,Interior Entry
- Has fireplace: Yes
- Fireplace features: Fireplace Screens/Equip, 3+ Fireplaces
Interior area
- Total structure area: 4,512
- Total interior livable area: 4,512 sqft
- Finished area above ground: 4,512
- Finished area below ground: 0
Property
Parking
- Total spaces: 2
- Parking features: Crushed Stone, Detached
- Garage spaces: 2
Features
- Levels: Two
- Stories: 2
- Patio & porch: Screened Porch
- Exterior features: Deck, Garden, Natural Shade, Shed
- Has spa: Yes
- Spa features: Heated
- Frontage length: Road frontage: 353
Lot
- Size: 3.92 Acres
- Features: Country Setting, Secluded, Trail/Near Trail, Near Skiing
Details
- Parcel number: 62119510690
- Zoning description: RR5
- Other equipment: Standby Generator
Construction
Type & style
- Home type: SingleFamily
- Architectural style: Contemporary
- Property subtype: Single Family Residence
Materials
- Wood Frame
- Foundation: Concrete Slab
- Roof: Asphalt Shingle
Condition
- New construction: No
- Year built: 1984
Utilities & green energy
- Electric: Circuit Breakers
- Sewer: Septic Tank
- Utilities for property: Satellite
Community & neighborhood
Security
- Security features: Carbon Monoxide Detector(s), Smoke Detector(s)
Location
- Region: Stowe
HOA & financial
Other financial information
- Additional fee information: Fee: $100
Other
Other facts
- Road surface type: Gravel
Price history
| Date | Event | Price |
|---|---|---|
| 8/29/2025 | Sold | $1,300,000+0.4%$288/sqft |
Source: | ||
| 7/21/2025 | Listed for sale | $1,295,000$287/sqft |
Source: | ||
Public tax history
| Year | Property taxes | Tax assessment |
|---|---|---|
| 2024 | -- | $1,153,300 +132.6% |
| 2023 | -- | $495,900 |
| 2022 | -- | $495,900 |
Find assessor info on the county website
Neighborhood: 05672
Nearby schools
GreatSchools rating
- 9/10Stowe Elementary SchoolGrades: PK-5Distance: 5.5 mi
- 10/10Stowe Middle/High SchoolGrades: 6-12Distance: 5.3 mi
Schools provided by the listing agent
- Elementary: Stowe Elementary School
- Middle: Stowe Middle/High School
- High: Stowe Middle/High School
- District: Stowe School District
Source: PrimeMLS. This data may not be complete. We recommend contacting the local school district to confirm school assignments for this home.
Get pre-qualified for a loan
At Zillow Home Loans, we can pre-qualify you in as little as 5 minutes with no impact to your credit score.An equal housing lender. NMLS #10287.
