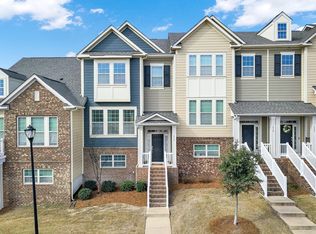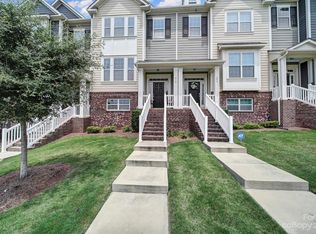Closed
$393,000
214 Butterfly Pl, Fort Mill, SC 29708
3beds
1,981sqft
Townhouse
Built in 2017
-- sqft lot
$393,100 Zestimate®
$198/sqft
$2,295 Estimated rent
Home value
$393,100
$373,000 - $413,000
$2,295/mo
Zestimate® history
Loading...
Owner options
Explore your selling options
What's special
BACK ON MARKET due to buyer financing falling through, no fault of the Seller. Beautifully maintained end-unit townhouse featuring 3 bedrooms and 3 full bathrooms. The open floor plan highlights hardwood flooring and a bright living area filled with natural light from the abundant large windows. The spacious living room flows into a gourmet kitchen offering copious cabinetry, stainless steel appliances, a dedicated pantry, ample quartz counter space, a central island with breakfast bar seating and separate dining area. The primary suite features trey ceilings, walk in closet, and a luxurious ensuite with a custom-tiled shower, dual showerheads, and a dual-sink vanity. The second bedroom on the main level is also generously sized with its own walk in closet and full bath nearby! The lower-level bonus room is currently used as a 3rd bedroom; however, due to egress measurement standards, it would not be classified as a legal bedroom per current building code—yet it offers excellent flexibility for sleeping, office use, or guests. An additional living room/flex space and full bathroom complete the lower level making the space very usable! Enjoy direct porch access from the eat-in area and take advantage of community amenities including an outdoor pool, playground, picnic area, trails, and street lights.
Zillow last checked: 8 hours ago
Listing updated: February 02, 2026 at 06:49am
Listing Provided by:
Nicole McAlister NicoleM@mypremierproperty.com,
Keller Williams Ballantyne Area
Bought with:
David Herr
Southern Homes of the Carolinas, Inc
Source: Canopy MLS as distributed by MLS GRID,MLS#: 4321355
Facts & features
Interior
Bedrooms & bathrooms
- Bedrooms: 3
- Bathrooms: 3
- Full bathrooms: 3
- Main level bedrooms: 2
Primary bedroom
- Level: Main
Bedroom s
- Level: Main
Bathroom full
- Level: Main
Bathroom full
- Level: Main
Bathroom full
- Level: Lower
Other
- Level: Lower
Dining area
- Level: Main
Family room
- Level: Lower
Kitchen
- Level: Main
Laundry
- Level: Lower
Living room
- Level: Main
Heating
- Central, Zoned
Cooling
- Central Air, Zoned
Appliances
- Included: Convection Oven, Dishwasher, Disposal, Electric Water Heater, Exhaust Hood, Gas Range, Microwave, Refrigerator, Wall Oven, Washer/Dryer
- Laundry: Laundry Room, Lower Level
Features
- Kitchen Island, Open Floorplan, Pantry, Walk-In Closet(s), Other - See Remarks
- Flooring: Carpet, Tile, Wood
- Basement: Finished,Full,Interior Entry
- Attic: Pull Down Stairs
Interior area
- Total structure area: 1,981
- Total interior livable area: 1,981 sqft
- Finished area above ground: 1,280
- Finished area below ground: 0
Property
Parking
- Total spaces: 4
- Parking features: Driveway, Attached Garage, Garage Door Opener
- Attached garage spaces: 2
- Uncovered spaces: 2
Accessibility
- Accessibility features: Two or More Access Exits
Features
- Levels: Multi/Split
- Entry location: Main
- Patio & porch: Porch
- Pool features: Community
Lot
- Features: End Unit
Details
- Parcel number: 6441101094
- Zoning: PDD
- Special conditions: Standard
Construction
Type & style
- Home type: Townhouse
- Property subtype: Townhouse
Materials
- Fiber Cement
- Foundation: Slab
Condition
- New construction: No
- Year built: 2017
Utilities & green energy
- Sewer: Public Sewer
- Water: City
- Utilities for property: Cable Available, Electricity Connected, Underground Power Lines, Underground Utilities, Wired Internet Available
Community & neighborhood
Security
- Security features: Carbon Monoxide Detector(s), Security System, Smoke Detector(s)
Community
- Community features: Picnic Area, Playground, Street Lights, Walking Trails
Location
- Region: Fort Mill
- Subdivision: Cameron Creek
HOA & financial
HOA
- Has HOA: Yes
- HOA fee: $185 monthly
- Association name: Cusick Property Management
- Second HOA fee: $75 monthly
- Second association name: Cusick Property Management
Other
Other facts
- Listing terms: Cash,Conventional,FHA,VA Loan
- Road surface type: Concrete, Paved
Price history
| Date | Event | Price |
|---|---|---|
| 1/30/2026 | Sold | $393,000-1.8%$198/sqft |
Source: | ||
| 11/13/2025 | Listed for sale | $400,000+50.5%$202/sqft |
Source: | ||
| 8/1/2017 | Sold | $265,731$134/sqft |
Source: Public Record Report a problem | ||
Public tax history
| Year | Property taxes | Tax assessment |
|---|---|---|
| 2025 | -- | $11,433 +15% |
| 2024 | $2,619 +5% | $9,942 |
| 2023 | $2,493 +1.2% | $9,942 |
Find assessor info on the county website
Neighborhood: 29708
Nearby schools
GreatSchools rating
- 9/10Gold Hill Elementary SchoolGrades: K-5Distance: 1 mi
- 6/10Gold Hill Middle SchoolGrades: 6-8Distance: 1.1 mi
- 10/10Fort Mill High SchoolGrades: 9-12Distance: 3.2 mi
Schools provided by the listing agent
- Elementary: Gold Hill
- Middle: Gold Hill
- High: Fort Mill
Source: Canopy MLS as distributed by MLS GRID. This data may not be complete. We recommend contacting the local school district to confirm school assignments for this home.
Get a cash offer in 3 minutes
Find out how much your home could sell for in as little as 3 minutes with a no-obligation cash offer.
Estimated market value$393,100
Get a cash offer in 3 minutes
Find out how much your home could sell for in as little as 3 minutes with a no-obligation cash offer.
Estimated market value
$393,100

