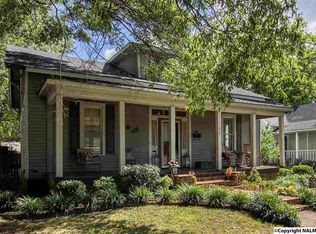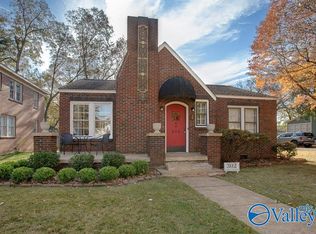Sold for $249,900
$249,900
214 Canal St NE, Decatur, AL 35601
3beds
1,467sqft
Single Family Residence
Built in 1900
5,662.8 Square Feet Lot
$250,400 Zestimate®
$170/sqft
$1,392 Estimated rent
Home value
$250,400
$208,000 - $303,000
$1,392/mo
Zestimate® history
Loading...
Owner options
Explore your selling options
What's special
THE CUTEST EVER IN HISTORIC OLD DECATUR! 3 BEDROOMS (1 DOESN'T HAVE A WINDOW, 1 DOESN'T HAVE A CLOSET) 2 BATHS (1 WITH A CLAW FOOT TUB) ON A CORNER LOT! FEATURING 14 FOOT CEILINGS, A WRAP AROUND PORCH AND HARDWOODS THROUGHOUT! LIVING ROOM WITH GAS FIREPLACE (NEWER GAS LOGS) AMAZING SUN ROOM (POTENTIAL 3RD BEDROOM) WITH WINDOWS ALL AROUND OVERLOOKING LUSH AND PRIVATE BACKYARD! THIS HOME JUST EXUDES CHARM AND CHARACTER! WALK TO DOWNTOWN SHOPS AND RESTAURANTS, THE MUSEUM OR LIBRARY. NEWER HVAC. NEWER WASHER, DRYER AND REFRIGERATOR ARE STAYING. SCHEDULE YOUR TOUR TODAY!
Zillow last checked: 8 hours ago
Listing updated: July 20, 2024 at 01:34pm
Listed by:
Alexa Crow 949-630-5748,
Re/Max Unlimited
Bought with:
Kelly Kelley, 118665
RE/MAX Unlimited
Source: ValleyMLS,MLS#: 21860378
Facts & features
Interior
Bedrooms & bathrooms
- Bedrooms: 3
- Bathrooms: 2
- Full bathrooms: 1
- 3/4 bathrooms: 1
Primary bedroom
- Features: 10’ + Ceiling, Ceiling Fan(s)
- Level: First
- Area: 182
- Dimensions: 13 x 14
Bedroom 2
- Features: Crown Molding, Wood Floor
- Level: First
- Area: 143
- Dimensions: 13 x 11
Bedroom 3
- Features: Crown Molding
- Level: First
- Area: 132
- Dimensions: 12 x 11
Kitchen
- Features: Crown Molding, Eat-in Kitchen, Kitchen Island, Wood Floor
- Level: First
- Area: 165
- Dimensions: 11 x 15
Living room
- Features: 10’ + Ceiling, Fireplace
- Level: First
- Area: 210
- Dimensions: 15 x 14
Heating
- Central 1
Cooling
- Central 1
Features
- Basement: Crawl Space
- Number of fireplaces: 1
- Fireplace features: Gas Log, One
Interior area
- Total interior livable area: 1,467 sqft
Property
Lot
- Size: 5,662 sqft
Details
- Parcel number: 0304184027009.000
Construction
Type & style
- Home type: SingleFamily
- Architectural style: Craftsman
- Property subtype: Single Family Residence
Condition
- New construction: No
- Year built: 1900
Utilities & green energy
- Sewer: Public Sewer
- Water: Public
Community & neighborhood
Location
- Region: Decatur
- Subdivision: D L I & F C
Other
Other facts
- Listing agreement: Agency
Price history
| Date | Event | Price |
|---|---|---|
| 7/18/2024 | Sold | $249,900+4.2%$170/sqft |
Source: | ||
| 6/26/2024 | Pending sale | $239,900$164/sqft |
Source: | ||
| 6/19/2024 | Price change | $239,900-2%$164/sqft |
Source: | ||
| 6/19/2024 | Price change | $244,900-2%$167/sqft |
Source: | ||
| 5/10/2024 | Listed for sale | $249,900+21.9%$170/sqft |
Source: | ||
Public tax history
| Year | Property taxes | Tax assessment |
|---|---|---|
| 2024 | $704 +13.7% | $18,700 +13.2% |
| 2023 | $619 -58.6% | $16,520 -49.9% |
| 2022 | $1,495 +15.1% | $33,000 +15.1% |
Find assessor info on the county website
Neighborhood: 35601
Nearby schools
GreatSchools rating
- 4/10Banks-Caddell Elementary SchoolGrades: PK-5Distance: 0.7 mi
- 4/10Decatur Middle SchoolGrades: 6-8Distance: 1.3 mi
- 5/10Decatur High SchoolGrades: 9-12Distance: 1.4 mi
Schools provided by the listing agent
- Elementary: Banks-Caddell
- Middle: Decatur Middle School
- High: Decatur High
Source: ValleyMLS. This data may not be complete. We recommend contacting the local school district to confirm school assignments for this home.
Get pre-qualified for a loan
At Zillow Home Loans, we can pre-qualify you in as little as 5 minutes with no impact to your credit score.An equal housing lender. NMLS #10287.
Sell with ease on Zillow
Get a Zillow Showcase℠ listing at no additional cost and you could sell for —faster.
$250,400
2% more+$5,008
With Zillow Showcase(estimated)$255,408

