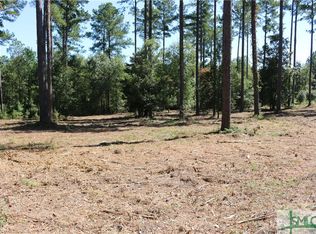Sold for $774,900 on 08/26/25
$774,900
214 Captain Cone Court, Brooklet, GA 30415
3beds
2,837sqft
Single Family Residence
Built in 2020
5.59 Acres Lot
$778,400 Zestimate®
$273/sqft
$3,350 Estimated rent
Home value
$778,400
$631,000 - $965,000
$3,350/mo
Zestimate® history
Loading...
Owner options
Explore your selling options
What's special
Welcome to this immaculate, custom-built home nestled in the prestigious gated community of Bulloch Bluff. Set on a sprawling 5.59-acre lot with easy access to I-16 and Highway 80, this private retreat offers the perfect blend of tranquility and convenience. Inside, the home is filled with high-end, custom upgrades. The heart of the home is the stunning kitchen, featuring an expansive acacia butcher block island topped with a professional-grade eight-burner gas range—perfect for the inspired home chef. The kitchen flows seamlessly into the living area, where a cozy wood-burning fireplace adds warmth and charm. The spacious master suite offers a luxurious escape, complete with a serene ensuite bath—your own personal sanctuary. Step outside to enjoy a brand-new, fully fenced saltwater pool, ideal for relaxing or entertaining. A 40 x 30 pole barn offers ample storage for all your equipment, hobbies, or toys. Surrounded by nature’s peace and quiet, yet just minutes from town, this gem is ready for you to make it your own.
Zillow last checked: 8 hours ago
Listing updated: November 10, 2025 at 12:27pm
Listed by:
Alice Hurst 912-665-0755,
Next Move Real Estate LLC
Bought with:
Julie Brawn, 346161
Eighteen O'Two Realty LLC
Source: Hive MLS,MLS#: SA335333 Originating MLS: Savannah Multi-List Corporation
Originating MLS: Savannah Multi-List Corporation
Facts & features
Interior
Bedrooms & bathrooms
- Bedrooms: 3
- Bathrooms: 4
- Full bathrooms: 3
- 1/2 bathrooms: 1
Heating
- Central, Electric
Cooling
- Central Air, Electric
Appliances
- Included: Some Gas Appliances, Convection Oven, Double Oven, Dishwasher, Electric Water Heater, Refrigerator, Range Hood
- Laundry: Laundry Room, Washer Hookup, Dryer Hookup
Features
- Breakfast Bar, Breakfast Area, Tray Ceiling(s), Double Vanity, Entrance Foyer, Gourmet Kitchen, Garden Tub/Roman Tub, Kitchen Island, Main Level Primary, Pantry, Pull Down Attic Stairs, Separate Shower, Fireplace
- Attic: Pull Down Stairs
- Number of fireplaces: 1
- Fireplace features: Living Room, Wood Burning Stove
- Common walls with other units/homes: No Common Walls
Interior area
- Total interior livable area: 2,837 sqft
Property
Parking
- Total spaces: 2
- Parking features: Attached, Detached, Garage Door Opener
- Garage spaces: 2
Features
- Patio & porch: Porch, Patio
- Exterior features: Irrigation System
- Has view: Yes
- View description: Trees/Woods
Lot
- Size: 5.59 Acres
- Features: Back Yard, Private, Sprinkler System, Wooded
Details
- Additional structures: Storage
- Parcel number: 195000004012
- Zoning description: Agricutural,Single Family
- Special conditions: Standard
Construction
Type & style
- Home type: SingleFamily
- Architectural style: Traditional
- Property subtype: Single Family Residence
Materials
- Brick
Condition
- Year built: 2020
Utilities & green energy
- Sewer: Septic Tank
- Water: Private, Well
- Utilities for property: Underground Utilities
Community & neighborhood
Community
- Community features: Gated
Location
- Region: Brooklet
- Subdivision: Bulloch Bluff
HOA & financial
HOA
- Has HOA: No
Other
Other facts
- Listing agreement: Exclusive Right To Sell
- Listing terms: Conventional,FHA,VA Loan
Price history
| Date | Event | Price |
|---|---|---|
| 8/26/2025 | Sold | $774,900-1.9%$273/sqft |
Source: | ||
| 8/2/2025 | Pending sale | $789,900$278/sqft |
Source: | ||
| 7/30/2025 | Listed for sale | $789,900+12.9%$278/sqft |
Source: | ||
| 1/30/2024 | Listing removed | $699,900$247/sqft |
Source: | ||
| 1/12/2024 | Listed for sale | $699,900$247/sqft |
Source: | ||
Public tax history
| Year | Property taxes | Tax assessment |
|---|---|---|
| 2024 | $4,964 +4.8% | $222,796 +14.4% |
| 2023 | $4,737 +48.9% | $194,720 +32.1% |
| 2022 | $3,182 +12.2% | $147,413 +15.1% |
Find assessor info on the county website
Neighborhood: 30415
Nearby schools
GreatSchools rating
- 6/10Stilson Elementary SchoolGrades: PK-5Distance: 0.5 mi
- 8/10Southeast Bulloch Middle SchoolGrades: 6-8Distance: 13.8 mi
- 8/10New Southeast Bulloch High SchoolGrades: PK,9-12Distance: 13.7 mi
Schools provided by the listing agent
- Elementary: Stilson
- Middle: SE Bulloch
- High: SE Bullouh HS
Source: Hive MLS. This data may not be complete. We recommend contacting the local school district to confirm school assignments for this home.

Get pre-qualified for a loan
At Zillow Home Loans, we can pre-qualify you in as little as 5 minutes with no impact to your credit score.An equal housing lender. NMLS #10287.
