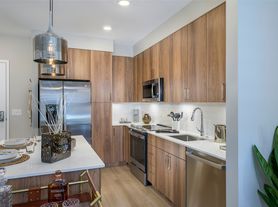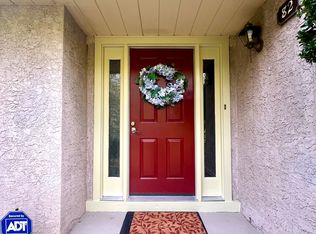Beautiful end unit townhome ready to move in the sought after Paddock in Chesterbrook! This 3b 1/1ba boasts 1632 sq ft of living space and is move-in ready! Enter the foyer leading to the Dining/r and Living/r with a tiled wood burning fireplace. The kitchen is full eat-in with a spacious island. A powder/r completes this floor. The sliding doors lead to the outside private wooden deck. Recessed lighting. The upper level offers a large Primary Bedroom with its own private balcony, a spacious second bedroom and a full bath upgraded with Corian counters, custom cabinetry, oversized tub with upgraded glass doors and custom tilework and laundry. Brand new engineered vinyl flooring in the entire unit! The 3rd level is a fully finished loft to be used as a third bedroom, gym or office. Freshly painted. Newer HVAC and water heater. The Paddock is close to miles of walking trails in Chesterbrook and Valley Forge National Park. Close to everything, King of Prussia Mall, and Town Center, Great Valley Corporate center, all the best shopping and restaurants of the Main Line. All of this in the top rated Tredyffrin-Easttown School District!
Townhouse for rent
$2,300/mo
214 Carriage Ct #214, Wayne, PA 19087
3beds
1,632sqft
Price may not include required fees and charges.
Townhouse
Available now
Cats, dogs OK
Central air, electric, ceiling fan
In unit laundry
Assigned parking
Electric, heat pump, fireplace
What's special
Tiled wood burning fireplaceFully finished loftPrivate balconyOversized tubCustom cabinetryPrivate wooden deckRecessed lighting
- 44 days |
- -- |
- -- |
Travel times
Renting now? Get $1,000 closer to owning
Unlock a $400 renter bonus, plus up to a $600 savings match when you open a Foyer+ account.
Offers by Foyer; terms for both apply. Details on landing page.
Facts & features
Interior
Bedrooms & bathrooms
- Bedrooms: 3
- Bathrooms: 2
- Full bathrooms: 1
- 1/2 bathrooms: 1
Rooms
- Room types: Dining Room
Heating
- Electric, Heat Pump, Fireplace
Cooling
- Central Air, Electric, Ceiling Fan
Appliances
- Included: Dishwasher, Disposal, Dryer, Microwave, Oven, Range, Refrigerator, Stove, Washer
- Laundry: In Unit, Laundry Room, Upper Level
Features
- Breakfast Area, Built-in Features, Ceiling Fan(s), Combination Dining/Living, Dining Area, Eat-in Kitchen, Kitchen Island, Open Floorplan, Recessed Lighting, Walk-In Closet(s)
- Flooring: Laminate
- Has fireplace: Yes
Interior area
- Total interior livable area: 1,632 sqft
Property
Parking
- Parking features: Assigned, Parking Lot
Features
- Exterior features: Contact manager
Construction
Type & style
- Home type: Townhouse
- Architectural style: Colonial
- Property subtype: Townhouse
Materials
- Roof: Shake Shingle
Condition
- Year built: 1984
Utilities & green energy
- Utilities for property: Garbage
Building
Management
- Pets allowed: Yes
Community & HOA
Location
- Region: Wayne
Financial & listing details
- Lease term: Contact For Details
Price history
| Date | Event | Price |
|---|---|---|
| 9/19/2025 | Price change | $2,300-4.2%$1/sqft |
Source: Bright MLS #PACT2106854 | ||
| 9/8/2025 | Price change | $2,400-4%$1/sqft |
Source: Bright MLS #PACT2106854 | ||
| 8/24/2025 | Listed for rent | $2,500$2/sqft |
Source: Bright MLS #PACT2106854 | ||

