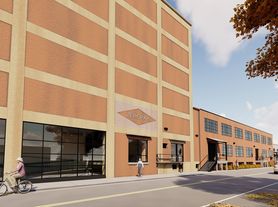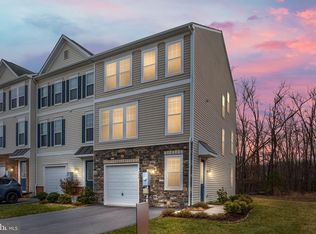For rent starting October 1, 2025: a beautifully updated 4-bedroom, 2.5-bath Brick Front Colonial located in a quiet cul-de-sac in Winchester, VA. This spacious 2,543 sq ft home is currently undergoing renovations including brand-new flooring and fresh interior paint which is why it will be ready for move-in by October 1. Features include hardwood floors on the main level, luxury vinyl plank upstairs, a gas fireplace, covered deck, fully fenced backyard, and a 2-car garage. The kitchen offers stainless steel appliances, and the home includes dual HVAC units (replaced 4 years ago). No pets allowed. Minimum 6-month lease required. One month's rent due as security deposit. Additional photos will be provided as upgrades are completed.
No smoking allowed. Tenants pays for all utilities. One month rent refundable deposit due at signing.
House for rent
Accepts Zillow applications
$2,500/mo
214 Cavalry Dr, Winchester, VA 22602
4beds
2,543sqft
Price may not include required fees and charges.
Single family residence
Available now
No pets
Central air
Hookups laundry
Attached garage parking
Heat pump
What's special
Gas fireplaceFully fenced backyardLuxury vinyl plank upstairsFresh interior paintQuiet cul-de-sacBrand-new flooringCovered deck
- 11 days
- on Zillow |
- -- |
- -- |
Travel times
Facts & features
Interior
Bedrooms & bathrooms
- Bedrooms: 4
- Bathrooms: 3
- Full bathrooms: 3
Heating
- Heat Pump
Cooling
- Central Air
Appliances
- Included: Dishwasher, Freezer, Microwave, Oven, Refrigerator, WD Hookup
- Laundry: Hookups
Features
- WD Hookup
- Flooring: Hardwood
Interior area
- Total interior livable area: 2,543 sqft
Property
Parking
- Parking features: Attached
- Has attached garage: Yes
- Details: Contact manager
Features
- Exterior features: No Utilities included in rent
Details
- Parcel number: 55F32274
Construction
Type & style
- Home type: SingleFamily
- Property subtype: Single Family Residence
Community & HOA
Location
- Region: Winchester
Financial & listing details
- Lease term: 6 Month
Price history
| Date | Event | Price |
|---|---|---|
| 9/23/2025 | Listed for rent | $2,500$1/sqft |
Source: Zillow Rentals | ||
| 9/5/2025 | Sold | $435,000-1.1%$171/sqft |
Source: | ||
| 8/20/2025 | Listed for sale | $439,900$173/sqft |
Source: | ||
| 8/3/2025 | Contingent | $439,900$173/sqft |
Source: | ||
| 7/26/2025 | Listed for sale | $439,900+60%$173/sqft |
Source: | ||

