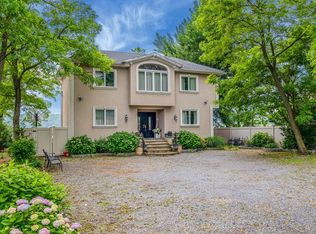Completely renovated in 2025, this 4-bedroom, 4-bath home is situated on 20 acres on sought-after Centre Island with distant views over Oyster Bay harbor.
Double doors welcome you into this light-filled and serene home. You are greeted by a great room with two fireplaces, a living area, a dining area, and a wet bar. Floor-to-ceiling windows allow you to enjoy the beautiful nature surrounding you, and French doors lead out to the park-like property.
The new gourmet kitchen, with French doors to a deck with water views, boasts high-end stainless steel appliances and opens up into a family room with an attached greenhouse. A cozy wood-paneled library is off the living room. The primary is on the first floor with a serene bath and walk-in closet. A second bedroom or office with a wood-burning stove and en-suite bath round out the first floor. Upstairs are two additional bedrooms, each with its own bath.
The 20-acre property envelops you with the beauty of Centre Island. Two terraces and a pool allow for endless entertaining options, along with access to a private beach. Centre Island, with its own police force that guards the entrance to the island, is a special place to spend your days.
House for rent
$12,000/mo
214 Centre Island Rd, Oyster Bay, NY 11771
4beds
3,500sqft
Price may not include required fees and charges.
Singlefamily
Available now
-- Pets
Central air
In unit laundry
2 Parking spaces parking
Fireplace
What's special
Private beachTwo fireplacesFloor-to-ceiling windowsAttached greenhousePark-like propertySerene homeWalk-in closet
- 100 days
- on Zillow |
- -- |
- -- |
Travel times
Facts & features
Interior
Bedrooms & bathrooms
- Bedrooms: 4
- Bathrooms: 5
- Full bathrooms: 4
- 1/2 bathrooms: 1
Heating
- Fireplace
Cooling
- Central Air
Appliances
- Included: Dryer, Refrigerator, Washer
- Laundry: In Unit
Features
- Cathedral Ceiling(s), Eat-in Kitchen, First Floor Bedroom, First Floor Full Bath, High Ceilings, View, Walk In Closet
- Has basement: Yes
- Has fireplace: Yes
Interior area
- Total interior livable area: 3,500 sqft
Property
Parking
- Total spaces: 2
- Parking features: Covered
- Details: Contact manager
Features
- Exterior features: Architecture Style: Craftsman, Cathedral Ceiling(s), Creek, Eat-in Kitchen, First Floor Bedroom, First Floor Full Bath, Heating system: ENERGY STAR Qualified Equipment, High Ceilings, Stainless Steel Appliance(s), Walk In Closet
- Has private pool: Yes
- Has view: Yes
- View description: Water View
- Has water view: Yes
- Water view: Waterfront
Details
- Parcel number: 282400152380
Construction
Type & style
- Home type: SingleFamily
- Architectural style: Craftsman
- Property subtype: SingleFamily
Condition
- Year built: 1950
Community & HOA
HOA
- Amenities included: Pool
Location
- Region: Oyster Bay
Financial & listing details
- Lease term: 12 Months
Price history
| Date | Event | Price |
|---|---|---|
| 7/28/2025 | Price change | $12,000-25%$3/sqft |
Source: OneKey® MLS #856025 | ||
| 6/8/2025 | Price change | $16,000-20%$5/sqft |
Source: OneKey® MLS #856025 | ||
| 5/1/2025 | Listed for rent | $20,000+66.7%$6/sqft |
Source: OneKey® MLS #856025 | ||
| 10/14/2022 | Sold | $3,250,000$929/sqft |
Source: | ||
| 6/6/2022 | Pending sale | $3,250,000$929/sqft |
Source: | ||
![[object Object]](https://photos.zillowstatic.com/fp/144389e801cf4bf432900088a2c185ae-p_i.jpg)
