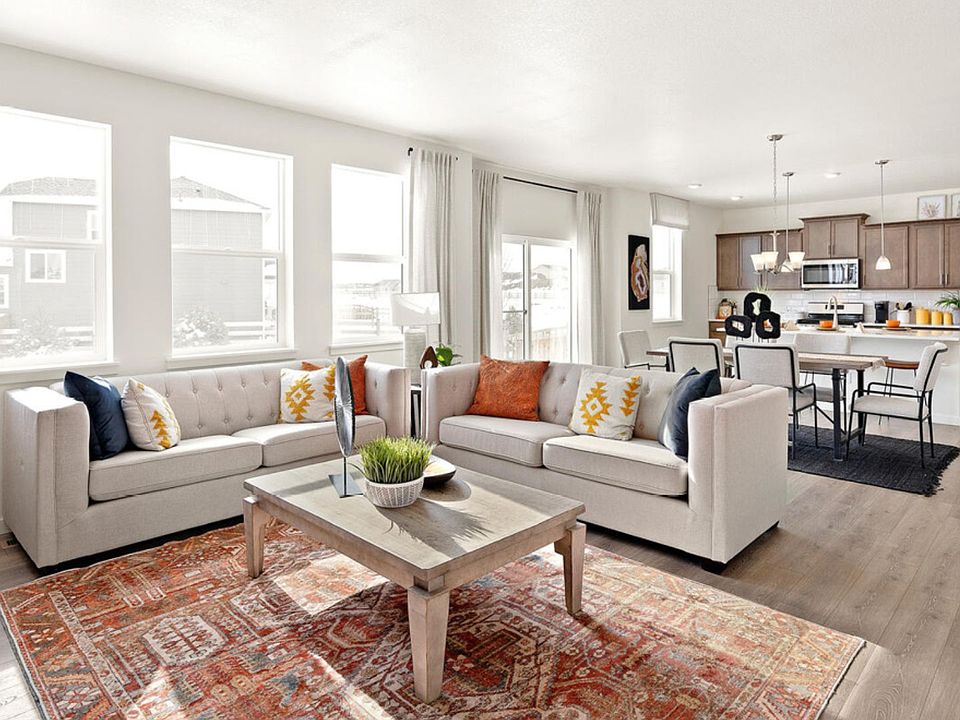In this 5-bedroom, 3-bath, 3 car garage home, you'll find a loft, walk-in closets, electric fireplace and 2,718 sq. ft. of living space. As you enter through the front door you will see a secondary bedroom that can be used as a study or flex space. Continuing down the hallway, you will see the guest bathroom and a coat closet and access to the stairs leading you to the second floor. This open concept floor plan flows seamlessly allowing the heart of the home to feel functional. This home features a spacious primary bedroom suite with a generous walk-in closet. The kitchen overlooks the eat-in nook overlooking the family room making it the perfect place to entertain guests. This home features the white cabinet color story. The luxury vinyl plank flooring flows seamlessly from the entry, throughout the kitchen and great room. Gas range, A/C, stainless appliances, smart home technology package, tank-less water heater, garage door openers, front yard, and wing fencing included. ***Estimated Delivery Date: November. Photos are representative and not of actual property***
New construction
$615,000
214 Chardon Ave, Brighton, CO 80601
5beds
2,718sqft
Residential-Detached, Residential
Built in 2025
6,900 Square Feet Lot
$-- Zestimate®
$226/sqft
$100/mo HOA
What's special
Spacious primary bedroom suiteGas rangeStainless appliancesElectric fireplaceWalk-in closetsOpen concept floor planWhite cabinet color story
Call: (970) 535-8769
- 51 days |
- 97 |
- 1 |
Zillow last checked: 8 hours ago
Listing updated: November 17, 2025 at 09:52am
Listed by:
Jodi Bright 720-326-3774,
DR Horton Realty LLC
Source: IRES,MLS#: 1044818
Travel times
Schedule tour
Select your preferred tour type — either in-person or real-time video tour — then discuss available options with the builder representative you're connected with.
Facts & features
Interior
Bedrooms & bathrooms
- Bedrooms: 5
- Bathrooms: 3
- Full bathrooms: 2
- 3/4 bathrooms: 1
- Main level bedrooms: 1
Primary bedroom
- Area: 300
- Dimensions: 20 x 15
Bedroom 2
- Area: 143
- Dimensions: 11 x 13
Bedroom 3
- Area: 121
- Dimensions: 11 x 11
Bedroom 4
- Area: 132
- Dimensions: 11 x 12
Bedroom 5
- Area: 143
- Dimensions: 11 x 13
Dining room
- Area: 105
- Dimensions: 7 x 15
Kitchen
- Area: 195
- Dimensions: 13 x 15
Heating
- Forced Air
Cooling
- Central Air
Appliances
- Included: Gas Range/Oven, Dishwasher, Microwave, Disposal
- Laundry: Washer/Dryer Hookups, Upper Level
Features
- High Speed Internet, Eat-in Kitchen, Open Floorplan, Pantry, Kitchen Island, High Ceilings, Open Floor Plan, 9ft+ Ceilings
- Flooring: Tile
- Windows: Double Pane Windows
- Basement: None,Crawl Space
Interior area
- Total structure area: 2,718
- Total interior livable area: 2,718 sqft
- Finished area above ground: 2,718
- Finished area below ground: 0
Property
Parking
- Total spaces: 3
- Parking features: Garage Door Opener, >8' Garage Door
- Attached garage spaces: 3
- Details: Garage Type: Attached
Features
- Levels: Two
- Stories: 2
Lot
- Size: 6,900 Square Feet
- Features: Lawn Sprinkler System
Details
- Parcel number: R0205186
- Zoning: RES
- Special conditions: Builder
Construction
Type & style
- Home type: SingleFamily
- Architectural style: Contemporary/Modern
- Property subtype: Residential-Detached, Residential
Materials
- Wood/Frame, Painted/Stained
- Roof: Composition
Condition
- Under Construction
- New construction: Yes
- Year built: 2025
Details
- Builder name: D.R. Horton
Utilities & green energy
- Electric: Electric
- Gas: Natural Gas
- Sewer: City Sewer
- Water: City Water, Brighton
- Utilities for property: Natural Gas Available, Electricity Available, Cable Available
Green energy
- Energy efficient items: HVAC, Thermostat
Community & HOA
Community
- Features: Clubhouse, Pool, Fitness Center, Park, Hiking/Biking Trails
- Subdivision: Brighton Crossing
HOA
- Has HOA: Yes
- Services included: Management
- HOA fee: $100 monthly
Location
- Region: Brighton
Financial & listing details
- Price per square foot: $226/sqft
- Tax assessed value: $81,085
- Annual tax amount: $3,791
- Date on market: 11/17/2025
- Cumulative days on market: 52 days
- Electric utility on property: Yes
About the community
Welcome to your new home in the Brighton Crossing community located in Brighton, CO. This new home community has it all, including expansive floor plans that feature 3-5 bedrooms, 2-3 bathrooms, study/flex spaces, lofts, and 2 car garages. Our new homes in this community range from 1,635 - 2,718 sq. ft. offering 2-story floor plans and ranch style homes.
As you step into your new home, you will appreciate the open concept layout that allows for easy flow from room to room. Each new home in the Brighton Crossing community comes equipped with standard features in the kitchen such as premium cabinetry with crown molding, stainless steel appliances, granite countertops, tile backsplash and expansive kitchen islands. Generously sized bedrooms, with ceiling lights in all secondary bedrooms, walk-in closets in select floor plans and expansive 9' main level ceilings throughout the home.
Residents in this new home community have access to the 7,000 sq.ft. Venture community amenity center that provides an award-winning fitness facility complete with state-of-the-art equipment, flex rooms, plenty of gathering space, a catering kitchen and even two pools! To top it all off this community has 9 neighborhood parks including a 2.5-acre dog park for all those furry friends who want to run around.
Brighton Crossing is perfectly located allowing for quick access to DIA, downtown Denver and Northern Colorado. Shopping, dining, entertainment and outdoor recreation are all within close proximity giving you all that you need. Find your new home today in Brighton, CO.
Source: DR Horton

