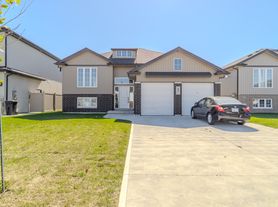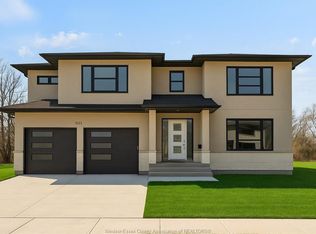Experience unparalleled luxury in this exquisite 3,175 sq. ft. home, offering the perfect blend of elegance and comfort. With 4 spacious bedrooms and 4 full bathrooms, including 2 ensuite bedrooms with walk-in closets, this home is designed for those who appreciate fine living. The primary bedroom boasts a private deck, perfect for serene morning coffees or sunset views. The main floor includes an office, which can easily serve as a 5th bedroom, catering to your evolving needs. The modern kitchen is equipped with brand new appliances, making it a dream for culinary enthusiasts. The 4-car garage, along with a driveway that accommodates 4 more cars, ensures ample parking for your family and guests. This versatile layout is ideal for those who work from home, need extra space, or simply desire a touch of luxury. Available for rent at $3,500/month plus utilities. Don't miss this rare opportunity to live in a home that offers everything you need and more.
Data provided by the Windsor-Essex County Association of REALTORS . The information is deemed reliable, but is not guaranteed.
House for rent
C$3,500/mo
214 Cowan Ct, Amherstburg, ON N9V 0G9
4beds
3,175sqft
Price may not include required fees and charges.
Singlefamily
Available now
-- Pets
Central air
In unit laundry
Attached garage parking
Natural gas, forced air, fireplace
What's special
Spacious bedroomsPrivate deckModern kitchenBrand new appliances
- 9 days |
- -- |
- -- |
Travel times
Looking to buy when your lease ends?
Consider a first-time homebuyer savings account designed to grow your down payment with up to a 6% match & 3.83% APY.
Facts & features
Interior
Bedrooms & bathrooms
- Bedrooms: 4
- Bathrooms: 4
- Full bathrooms: 4
Heating
- Natural Gas, Forced Air, Fireplace
Cooling
- Central Air
Appliances
- Included: Dishwasher, Dryer, Refrigerator, Stove, Washer
- Laundry: In Unit
Features
- Walk-In Closet, Walk-In Closet(s)
- Has basement: Yes
- Has fireplace: Yes
Interior area
- Total interior livable area: 3,175 sqft
Property
Parking
- Parking features: Attached
- Has attached garage: Yes
- Details: Contact manager
Features
- Exterior features: Acreage Info (Unknown), Attached, Balcony, Concrete Drive, Covered Porch, Finished Drive, Fireplace 1 (Direct Vent), Fireplace 1 Fuel (Gas), Front Drive, Golf Course/Parkland, Heating system: Forced Air, Heating: Gas, Inside Entrance, Lot Features: Golf Course/Parkland, Playground Nearby, Shopping Nearby, Acreage Info (Unknown), Playground Nearby, Roof Type: Asphalt Shingle, Shopping Nearby, Sundeck, Walk-In Closet, Walking Trails Nearby
Construction
Type & style
- Home type: SingleFamily
- Property subtype: SingleFamily
Materials
- Roof: Asphalt
Condition
- Year built: 2024
Community & HOA
Location
- Region: Amherstburg
Financial & listing details
- Lease term: Contact For Details
Price history
Price history is unavailable.

