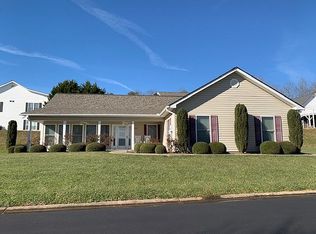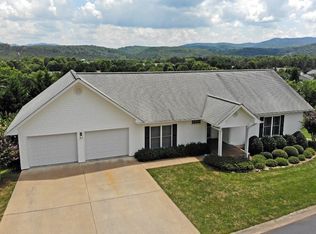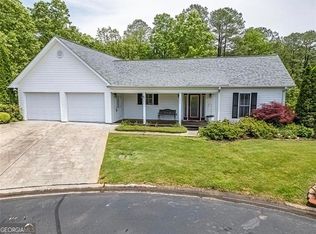Closed
$471,500
214 Dawson Way, Blue Ridge, GA 30513
4beds
3,716sqft
Single Family Residence
Built in 2006
0.33 Acres Lot
$513,900 Zestimate®
$127/sqft
$3,733 Estimated rent
Home value
$513,900
$483,000 - $550,000
$3,733/mo
Zestimate® history
Loading...
Owner options
Explore your selling options
What's special
A great place to retire is in the Blue Ridge Village community that is a gated community within walking distance of Ingles and Riverstone. This 4 Bedroom 2 1/2 bath home with year around mountain views is a rare find in the Village community. The owners have put their special touches on the entire home. The main living has 2 Bedrooms and 2 baths. The bathrooms have been totally renovated with new cabinets, fixtures and tile shower. The master bedroom has two walk-in closets. The living room is spacious. The sunroom is located off the living room overlooking the year around mountain view. The kitchen is AMAZING! The kitchen has been remolded with new Kitchen Aid appliances, granite countertops, and beautiful white cabinets. The basement has a chairlift. The basement has a full kitchen. There is 2 bedrooms downstairs and one 1/2 bath. There is room to have one more bedroom and bath (already stubbed) in the storage area that would be easy to finish. A safe room is located in the basement with steel beams. The deck located off the main floor wraps around the whole front of the house and half is covered overlooking the mountain view. There is a spacious 2 car garage that has storage above it. Enjoy the outside sitting area and outside garden spots!
Zillow last checked: 8 hours ago
Listing updated: September 17, 2024 at 09:35am
Listed by:
Amber Sisson 706-455-3206,
Tru Mountain Realty
Bought with:
, 324422
Atlanta Fine Homes - Sotheby's Int'l
Source: GAMLS,MLS#: 20103638
Facts & features
Interior
Bedrooms & bathrooms
- Bedrooms: 4
- Bathrooms: 3
- Full bathrooms: 2
- 1/2 bathrooms: 1
- Main level bathrooms: 2
- Main level bedrooms: 2
Heating
- Electric, Central, Heat Pump
Cooling
- Electric, Central Air, Heat Pump
Appliances
- Included: Dryer, Washer, Cooktop, Dishwasher, Double Oven, Microwave, Refrigerator, Stainless Steel Appliance(s)
- Laundry: Laundry Closet
Features
- High Ceilings, Double Vanity, Tile Bath, Walk-In Closet(s), Master On Main Level
- Flooring: Hardwood, Tile
- Basement: Bath Finished,Bath/Stubbed,Concrete,Exterior Entry,Finished,Full
- Attic: Pull Down Stairs
- Has fireplace: No
Interior area
- Total structure area: 3,716
- Total interior livable area: 3,716 sqft
- Finished area above ground: 1,640
- Finished area below ground: 2,076
Property
Parking
- Parking features: Attached, Garage
- Has attached garage: Yes
Features
- Levels: Two
- Stories: 2
- Patio & porch: Deck, Porch
Lot
- Size: 0.33 Acres
- Features: Sloped
Details
- Parcel number: 0045 081P64
Construction
Type & style
- Home type: SingleFamily
- Architectural style: Traditional
- Property subtype: Single Family Residence
Materials
- Vinyl Siding
- Roof: Composition
Condition
- Resale
- New construction: No
- Year built: 2006
Utilities & green energy
- Sewer: Public Sewer
- Water: Public
- Utilities for property: Cable Available, Sewer Connected, Electricity Available, High Speed Internet, Phone Available
Community & neighborhood
Community
- Community features: Clubhouse, Gated
Location
- Region: Blue Ridge
- Subdivision: Blue Ridge Village
HOA & financial
HOA
- Has HOA: Yes
- HOA fee: $1,500 annually
- Services included: Trash, Maintenance Grounds, Pest Control, Private Roads
Other
Other facts
- Listing agreement: Exclusive Right To Sell
Price history
| Date | Event | Price |
|---|---|---|
| 7/31/2024 | Listing removed | $499,000+5.8%$134/sqft |
Source: NGBOR #322685 Report a problem | ||
| 5/10/2023 | Sold | $471,500-5.5%$127/sqft |
Source: | ||
| 5/4/2023 | Pending sale | $499,000$134/sqft |
Source: NGBOR #324470 Report a problem | ||
| 4/26/2023 | Listed for sale | $499,000$134/sqft |
Source: NGBOR #324470 Report a problem | ||
| 3/1/2023 | Pending sale | $499,000$134/sqft |
Source: NGBOR #322685 Report a problem | ||
Public tax history
| Year | Property taxes | Tax assessment |
|---|---|---|
| 2024 | $1,107 +37.7% | $167,580 +16.5% |
| 2023 | $804 +0% | $143,831 +24% |
| 2022 | $804 -27.4% | $115,959 +13.9% |
Find assessor info on the county website
Neighborhood: 30513
Nearby schools
GreatSchools rating
- 4/10Blue Ridge Elementary SchoolGrades: PK-5Distance: 1.6 mi
- 7/10Fannin County Middle SchoolGrades: 6-8Distance: 0.8 mi
- 4/10Fannin County High SchoolGrades: 9-12Distance: 2.4 mi
Schools provided by the listing agent
- Elementary: Blue Ridge
- Middle: Fannin County
- High: Fannin County
Source: GAMLS. This data may not be complete. We recommend contacting the local school district to confirm school assignments for this home.
Get pre-qualified for a loan
At Zillow Home Loans, we can pre-qualify you in as little as 5 minutes with no impact to your credit score.An equal housing lender. NMLS #10287.
Sell with ease on Zillow
Get a Zillow Showcase℠ listing at no additional cost and you could sell for —faster.
$513,900
2% more+$10,278
With Zillow Showcase(estimated)$524,178


