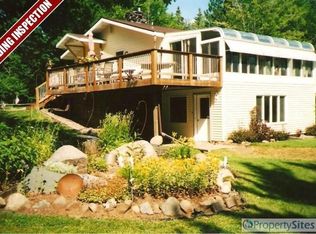Sold for $230,000
$230,000
214 Dean Rd, Esko, MN 55733
3beds
1,040sqft
Single Family Residence
Built in 2004
5 Acres Lot
$289,200 Zestimate®
$221/sqft
$2,039 Estimated rent
Home value
$289,200
$272,000 - $307,000
$2,039/mo
Zestimate® history
Loading...
Owner options
Explore your selling options
What's special
Beautiful parklike setting on 5 acres with a 2004 Manufactured Home & extra-large garage. Home features 3 bedrooms, 2 baths, new appliances, and a deck to overlook all the spectacular gardens. 26x 40 Garage is large enough to host many hobby options but is in need of TLC. If a great location is on your lists of desires this may be just the place for you...don't mis your opportunity to make it yours!
Zillow last checked: 8 hours ago
Listing updated: September 08, 2025 at 04:15pm
Listed by:
Terri Lyytinen 218-940-3726,
Regional Realty, Inc.
Bought with:
Cheryl Lehto, MN 40323943
RE/MAX Cloquet
Source: Lake Superior Area Realtors,MLS#: 6109864
Facts & features
Interior
Bedrooms & bathrooms
- Bedrooms: 3
- Bathrooms: 2
- Full bathrooms: 1
- 3/4 bathrooms: 1
- Main level bedrooms: 1
Primary bedroom
- Level: Main
- Area: 162.14 Square Feet
- Dimensions: 12.1 x 13.4
Bedroom
- Level: Main
- Area: 96.82 Square Feet
- Dimensions: 9.4 x 10.3
Bedroom
- Level: Main
- Area: 89.54 Square Feet
- Dimensions: 7.4 x 12.1
Dining room
- Level: Main
- Area: 122.88 Square Feet
- Dimensions: 9.6 x 12.8
Kitchen
- Level: Main
- Area: 89.6 Square Feet
- Dimensions: 8 x 11.2
Living room
- Level: Main
- Area: 203.82 Square Feet
- Dimensions: 12.9 x 15.8
Heating
- Forced Air, Propane
Appliances
- Included: Dishwasher, Dryer, Range, Refrigerator, Washer
- Laundry: Main Level
Features
- Vaulted Ceiling(s), Walk-In Closet(s)
- Basement: N/A
- Number of fireplaces: 1
- Fireplace features: Gas
Interior area
- Total interior livable area: 1,040 sqft
- Finished area above ground: 1,040
- Finished area below ground: 0
Property
Parking
- Total spaces: 4
- Parking features: Gravel, Detached
- Garage spaces: 4
Features
- Patio & porch: Deck
Lot
- Size: 5 Acres
- Dimensions: 330 x 660
- Features: Landscaped, Many Trees
- Residential vegetation: Heavily Wooded
Details
- Foundation area: 1040
- Parcel number: 780100661
Construction
Type & style
- Home type: SingleFamily
- Architectural style: Ranch
- Property subtype: Single Family Residence
Materials
- Vinyl, Manufactured (Post-6/'76)
- Foundation: Concrete Perimeter
- Roof: Asphalt Shingle
Condition
- Previously Owned
- Year built: 2004
Utilities & green energy
- Electric: Lake Country Power
- Sewer: Private Sewer
- Water: Drilled, Private
- Utilities for property: DSL, Satellite
Community & neighborhood
Location
- Region: Esko
Other
Other facts
- Listing terms: Cash,Conventional
- Road surface type: Unimproved
Price history
| Date | Event | Price |
|---|---|---|
| 10/13/2023 | Sold | $230,000-7.3%$221/sqft |
Source: | ||
| 8/15/2023 | Pending sale | $248,000$238/sqft |
Source: | ||
| 8/7/2023 | Listed for sale | $248,000+275.8%$238/sqft |
Source: | ||
| 9/13/2002 | Sold | $66,000$63/sqft |
Source: | ||
Public tax history
| Year | Property taxes | Tax assessment |
|---|---|---|
| 2025 | $3,026 +8.3% | $279,900 +3% |
| 2024 | $2,794 +3.2% | $271,700 +8.4% |
| 2023 | $2,708 +10.4% | $250,700 +2.6% |
Find assessor info on the county website
Neighborhood: 55733
Nearby schools
GreatSchools rating
- 9/10Winterquist Elementary SchoolGrades: PK-6Distance: 2.2 mi
- 10/10Lincoln SecondaryGrades: 7-12Distance: 2.2 mi
Get pre-qualified for a loan
At Zillow Home Loans, we can pre-qualify you in as little as 5 minutes with no impact to your credit score.An equal housing lender. NMLS #10287.
Sell for more on Zillow
Get a Zillow Showcase℠ listing at no additional cost and you could sell for .
$289,200
2% more+$5,784
With Zillow Showcase(estimated)$294,984
