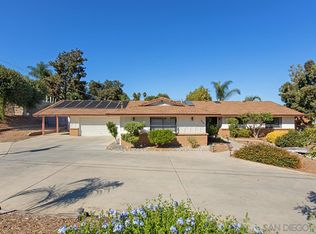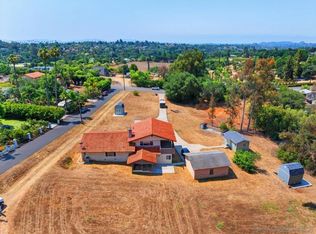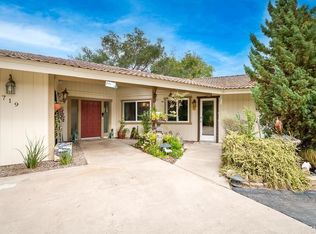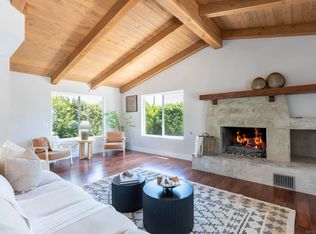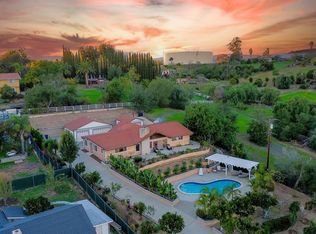Welcome to this upgraded ranch-style oasis nestled on a serene street in Fallbrook, boasting a spacious layout on a generous, level lot. This charming home features a circular driveway, a 2-car attached garage, a detached garage/workshop, and dedicated RV/boat parking with 30am plug in, offering ample space for multiple vehicles. Inside, the single-story floor plan is both spacious and flexible, highlighted by a cozy family room adorned with a charming wood beam ceiling. The remodeled kitchen is a chef's delight, bathed in natural light and adorned with elegant granite countertops, seamlessly flowing into the family room. Both bathrooms have been tastefully remodeled to enhance comfort and style. The expansive backyard provides a private retreat ideal for entertaining, featuring a covered patio and a built-in BBQ under a separate awning and a gas fire pit. Enjoy summer days in the above-ground pool surrounded by a variety of fruit trees, including apples, nectarines, pears, plums, lemons, and peaches. A separate detached aluminum garage serves as an excellent workshop space, complementing the home's functionality. Added conveniences include a fully owned solar system with a bypass panel for generator use. Best of all, there are no HOA or Mello Roos fees!
For sale
$975,000
214 Deddie Ter, Fallbrook, CA 92028
3beds
1,768sqft
Est.:
Single Family Residence
Built in 1985
0.65 Acres Lot
$959,600 Zestimate®
$551/sqft
$-- HOA
What's special
Fruit treesExpansive backyardPrivate retreatAbove-ground poolCircular drivewaySpacious layoutSeparate detached aluminum garage
- 71 days |
- 388 |
- 16 |
Zillow last checked: 8 hours ago
Listing updated: November 04, 2025 at 11:57pm
Listed by:
Brad Butner DRE #01071683 858-204-8002,
Realty Consultants
Source: SDMLS,MLS#: 250040491 Originating MLS: San Diego Association of REALTOR
Originating MLS: San Diego Association of REALTOR
Tour with a local agent
Facts & features
Interior
Bedrooms & bathrooms
- Bedrooms: 3
- Bathrooms: 2
- Full bathrooms: 2
Heating
- Forced Air Unit
Cooling
- Central Forced Air
Appliances
- Included: Dishwasher, Disposal, Shed(s), Solar Panels, Other/Remarks, Barbecue
- Laundry: Electric, Gas
Interior area
- Total structure area: 1,768
- Total interior livable area: 1,768 sqft
Property
Parking
- Total spaces: 15
- Parking features: Attached, Detached
- Garage spaces: 3
Features
- Levels: 1 Story
- Pool features: Above Ground
- Fencing: Full
Lot
- Size: 0.65 Acres
Details
- Additional structures: Shed, Storage Building
- Parcel number: 1043513400
- Zoning: R-1:SINGLE
- Zoning description: R-1:SINGLE
Construction
Type & style
- Home type: SingleFamily
- Property subtype: Single Family Residence
Materials
- Stucco
- Roof: Composition
Condition
- Year built: 1985
Utilities & green energy
- Sewer: Sewer Connected
- Water: Meter on Property
Community & HOA
Community
- Subdivision: FALLBROOK
Location
- Region: Fallbrook
Financial & listing details
- Price per square foot: $551/sqft
- Tax assessed value: $625,799
- Annual tax amount: $6,669
- Date on market: 10/2/2025
- Listing terms: Cash,Conventional,FHA,VA
Estimated market value
$959,600
$912,000 - $1.01M
$3,646/mo
Price history
Price history
| Date | Event | Price |
|---|---|---|
| 1/2/2025 | Listed for sale | $975,000$551/sqft |
Source: | ||
| 8/27/2024 | Listing removed | $975,000$551/sqft |
Source: | ||
| 7/19/2024 | Listed for sale | $975,000+77.3%$551/sqft |
Source: | ||
| 1/19/2018 | Sold | $550,000+2%$311/sqft |
Source: Public Record Report a problem | ||
| 12/20/2017 | Pending sale | $539,000$305/sqft |
Source: Coldwell Banker Village Properties #170062010 Report a problem | ||
Public tax history
Public tax history
| Year | Property taxes | Tax assessment |
|---|---|---|
| 2025 | $6,669 +2.4% | $625,799 +2% |
| 2024 | $6,510 +3.1% | $613,529 +2% |
| 2023 | $6,316 0% | $601,500 +2% |
Find assessor info on the county website
BuyAbility℠ payment
Est. payment
$5,953/mo
Principal & interest
$4661
Property taxes
$951
Home insurance
$341
Climate risks
Neighborhood: 92028
Nearby schools
GreatSchools rating
- 7/10Live Oak Elementary SchoolGrades: K-6Distance: 2.1 mi
- 4/10James E. Potter Intermediate SchoolGrades: 7-8Distance: 1.8 mi
- 6/10Fallbrook High SchoolGrades: 9-12Distance: 1 mi
- Loading
- Loading
