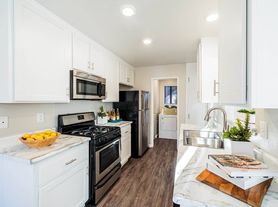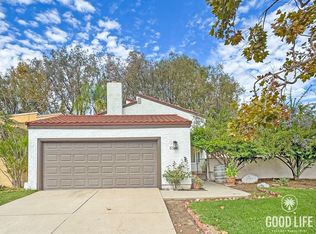Beautiful home in the award winning Serrano Summit community. The outstanding floor plan offers four bedrooms, two and a half bathrooms, with an open concept first floor with large windows and high ceilings. The gourmet, white kitchen boast upgraded appliances and soft closing drawers, marble inspired Quartz counters, an oversize island and a large slider out to your private backyard. Two car attached garage and a single car private driveway makes parking and storage simple. This property has a variety of modern upgrades including; tankless water heater, whole house fan, new high energy efficiency HVAC system, built in Wifi routers to make running a smart home smooth, video door bell, in-home tubing system, Smart thermostat. The second floor features ample natural light and wide hallways; the primary suite, three large secondary bedrooms, additional guest bath and the laundry room. The primary suite showcases an upgraded en-suite bathroom with glass enclosed shower, soaking tub, dual raised sink vanities and an ample closet. This home is close to retail shopping, dining, convenient access to Toll Road, and award winning schools. Newly built clubhouse with many amenities coming this year, including a resort-style clubhouse with beach-entry pool, hydro-therapy spa, BBQs, and pickle ball courts, plus additional neighborhood parks with basketball courts, playgrounds, and more.
Landlord prefers 2 year lease.
House for rent
Accepts Zillow applications
$4,700/mo
214 Denali, Lake Forest, CA 92630
4beds
1,867sqft
Price may not include required fees and charges.
Single family residence
Available now
Small dogs OK
Central air
Hookups laundry
Attached garage parking
Forced air
What's special
Private backyardOversize islandWide hallwaysGourmet white kitchenUpgraded en-suite bathroomLarge windowsAmple natural light
- 40 days |
- -- |
- -- |
Zillow last checked: 11 hours ago
Listing updated: December 06, 2025 at 12:20pm
Travel times
Facts & features
Interior
Bedrooms & bathrooms
- Bedrooms: 4
- Bathrooms: 3
- Full bathrooms: 2
- 1/2 bathrooms: 1
Heating
- Forced Air
Cooling
- Central Air
Appliances
- Included: Dishwasher, Freezer, Microwave, Oven, Refrigerator, WD Hookup
- Laundry: Hookups
Features
- WD Hookup
- Flooring: Carpet, Tile
Interior area
- Total interior livable area: 1,867 sqft
Property
Parking
- Parking features: Attached, Off Street
- Has attached garage: Yes
- Details: Contact manager
Features
- Exterior features: Heating system: Forced Air, Never been lived in new build, tankless water heater
Construction
Type & style
- Home type: SingleFamily
- Property subtype: Single Family Residence
Community & HOA
Location
- Region: Lake Forest
Financial & listing details
- Lease term: 1 Year
Price history
| Date | Event | Price |
|---|---|---|
| 11/12/2025 | Price change | $4,700-2.1%$3/sqft |
Source: Zillow Rentals | ||
| 10/21/2025 | Listed for rent | $4,800+23.9%$3/sqft |
Source: CRMLS #LG25238817 | ||
| 7/21/2021 | Listing removed | -- |
Source: Zillow Rental Manager | ||
| 7/13/2021 | Listed for rent | $3,875$2/sqft |
Source: Zillow Rental Manager | ||

