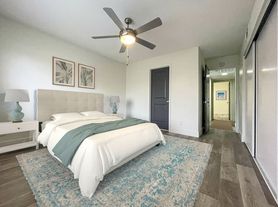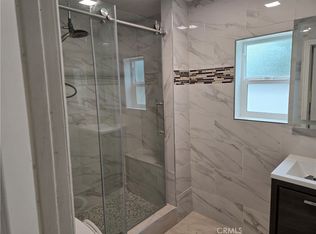Welcome to this beautifully remodeled 2-bedroom, 1-bathroom home nestled on a spacious 10,018 sq ft lot in a charming, tree-lined neighborhood of San Bernardino. Built in 1947, this 1,092 sq ft residence seamlessly blends classic character with modern upgrades. Step inside to discover a bright and inviting interior featuring fresh paint, elegant wood laminate flooring, and energy-efficient dual-pane windows. The updated kitchen boasts sleek quartz countertops, ample cabinetry, and a functional layout perfect for entertaining. The custom-designed bathroom offers contemporary finishes for a spa-like experience. One of the highlights of this property is the detached bonus structure at the rear perfect as a guest suite, home office, creative studio, or private retreat. The expansive backyard offers room to play, garden, or expand, with plenty of space for RV parking. Conveniently located near schools, parks, shopping centers, and with easy access to major freeways.
House for rent
$2,750/mo
214 E Marshall Blvd, San Bernardino, CA 92404
3beds
1,092sqft
Price may not include required fees and charges.
Singlefamily
Available now
No pets
-- A/C
Gas dryer hookup laundry
2 Attached garage spaces parking
Wall furnace
What's special
Modern upgradesClassic characterRv parkingExpansive backyardCharming tree-lined neighborhoodFresh paintSleek quartz countertops
- 5 days |
- -- |
- -- |
Travel times
Facts & features
Interior
Bedrooms & bathrooms
- Bedrooms: 3
- Bathrooms: 1
- Full bathrooms: 1
Heating
- Wall Furnace
Appliances
- Included: Wall Air Conditioning
- Laundry: Gas Dryer Hookup, Hookups, In Garage, Washer Hookup
Features
- Bedroom on Main Level
Interior area
- Total interior livable area: 1,092 sqft
Property
Parking
- Total spaces: 2
- Parking features: Attached, Covered
- Has attached garage: Yes
- Details: Contact manager
Features
- Stories: 1
- Exterior features: Contact manager
- Has view: Yes
- View description: Contact manager
Details
- Parcel number: 0153083190000
Construction
Type & style
- Home type: SingleFamily
- Property subtype: SingleFamily
Condition
- Year built: 1947
Community & HOA
Location
- Region: San Bernardino
Financial & listing details
- Lease term: Month To Month
Price history
| Date | Event | Price |
|---|---|---|
| 10/21/2025 | Listed for rent | $2,750+37.5%$3/sqft |
Source: CRMLS #IV25243758 | ||
| 10/20/2025 | Listing removed | $499,000-4%$457/sqft |
Source: | ||
| 6/30/2025 | Listed for sale | $520,000+57.6%$476/sqft |
Source: | ||
| 6/8/2020 | Listing removed | $2,000$2/sqft |
Source: RE/MAX ADVANTAGE #EV20098487 | ||
| 5/28/2020 | Listing removed | $330,000$302/sqft |
Source: RE/MAX ADVANTAGE #EV20043900 | ||

