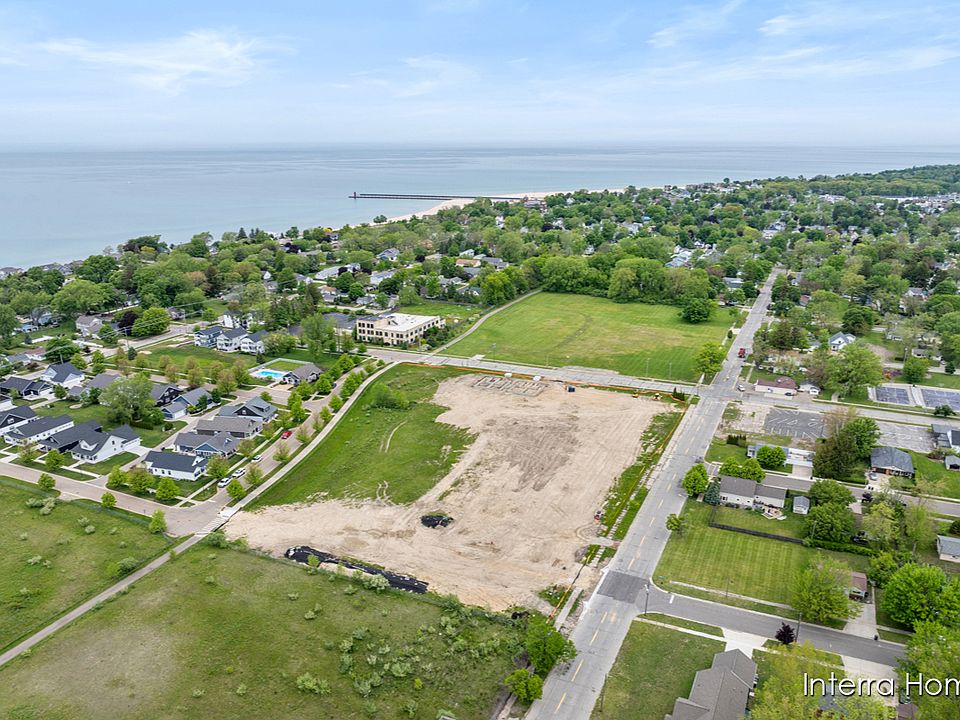Discover the perfect blend of beach living and small-town South Haven charm at Trailside, minutes from Lake Michigan's sandy beaches, parks, trails and marina. These expertly designed townhomes feature 3 bedrooms and 2.5 bathrooms, offering high-end finishes that prioritize comfort and efficiency, with a coveted 5-Star Energy Rating. Take advantage of our five curated design collections, each embodying modern elegance, timeless style, and undeniable charm. Some units come pre-designed for a seamless buying experience. Whether you're seeking a permanent residence, weekend retreat, or a lucrative short-term rental, seize your opportunity in South Haven's most anticipated new neighborhood. Pre-sales are happening now! Estimated completion in November. This property is part of a Brownfield redevelopment agreement with the City of South Haven. Request legal disclosures from the listing agent. Short term rentals are allowed since Trailside II is part of the short term rental overlay in the city of South Haven.
Active
$370,000
214 Elkenburg St #3, South Haven, MI 49090
3beds
1,488sqft
Condominium
Built in 2025
-- sqft lot
$-- Zestimate®
$249/sqft
$310/mo HOA
What's special
Timeless styleModern eleganceHigh-end finishesFive curated design collectionsUndeniable charmComfort and efficiencyExpertly designed townhomes
- 128 days |
- 18 |
- 0 |
Zillow last checked: 7 hours ago
Listing updated: October 22, 2025 at 01:42pm
Listed by:
John R Valenziano 269-214-6834,
Jaqua REALTORS
Source: MichRIC,MLS#: 25029049
Travel times
Schedule tour
Facts & features
Interior
Bedrooms & bathrooms
- Bedrooms: 3
- Bathrooms: 3
- Full bathrooms: 2
- 1/2 bathrooms: 1
Primary bedroom
- Level: Upper
- Area: 195
- Dimensions: 15.00 x 13.00
Bedroom 2
- Level: Upper
- Area: 108
- Dimensions: 9.00 x 12.00
Bedroom 3
- Level: Upper
- Area: 108
- Dimensions: 9.00 x 12.00
Dining area
- Level: Main
- Area: 117
- Dimensions: 9.00 x 13.00
Family room
- Level: Main
- Area: 130
- Dimensions: 10.00 x 13.00
Kitchen
- Level: Main
- Area: 180
- Dimensions: 15.00 x 12.00
Heating
- Forced Air
Cooling
- Central Air
Appliances
- Included: Dishwasher, Dryer, Microwave, Range, Refrigerator, Washer
- Laundry: In Hall
Features
- Ceiling Fan(s), Center Island, Eat-in Kitchen, Pantry
- Flooring: Carpet, Laminate
- Windows: Insulated Windows
- Basement: Slab
- Has fireplace: No
Interior area
- Total structure area: 1,488
- Total interior livable area: 1,488 sqft
Property
Parking
- Total spaces: 1
- Parking features: Garage Faces Front, Garage Door Opener, Attached
- Garage spaces: 1
Features
- Stories: 2
- Exterior features: Balcony
- Fencing: Privacy
- Waterfront features: Lake
- Body of water: Lake Michigan
Details
- Parcel number: 805324500300
Construction
Type & style
- Home type: Condo
- Property subtype: Condominium
Materials
- Vinyl Siding
- Roof: Composition
Condition
- New Construction
- New construction: Yes
- Year built: 2025
Details
- Builder name: Interra Homes
- Warranty included: Yes
Utilities & green energy
- Sewer: Public Sewer
- Water: Public
- Utilities for property: Natural Gas Connected
Community & HOA
Community
- Security: Carbon Monoxide Detector(s), Smoke Detector(s)
- Subdivision: Trailside
HOA
- Has HOA: Yes
- Services included: Other, Snow Removal, Maintenance Grounds
- HOA fee: $310 monthly
- HOA phone: 269-292-5277
Location
- Region: South Haven
Financial & listing details
- Price per square foot: $249/sqft
- Annual tax amount: $1
- Date on market: 9/17/2025
- Listing terms: Cash,FHA,VA Loan,USDA Loan,MSHDA,Conventional
About the community
New Homes In South Haven Now Selling!
Discover our beautiful, new townhomes in downtown South Haven, just 4 blocks from Lake Michigan!
Source: Interra Homes
