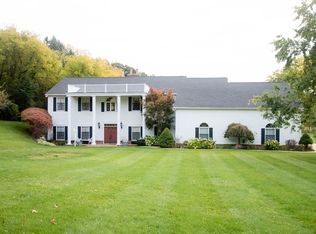Sold for $1,000,000
$1,000,000
214 Gulley Rd, Howell, MI 48843
4beds
5,055sqft
Single Family Residence
Built in 2002
10 Acres Lot
$1,009,600 Zestimate®
$198/sqft
$4,865 Estimated rent
Home value
$1,009,600
$919,000 - $1.11M
$4,865/mo
Zestimate® history
Loading...
Owner options
Explore your selling options
What's special
Truly one of a kind. Custom 4 BR, 3.1 bath brick ranch w/walk-out. Nestled in 10 wooded acres, this dream home is your own private retreat. Embrace the peace and tranquility of this elegant home with meticulous attention to detail. The inside of this home will take your breath away. Spacious and inviting. It is beyond beautiful & exudes quality. The view from every window & from the custom deck is stunning. The lower-level walkout is expansive and complete with kitchen area, wine cellar, bedroom, full bath and tons of storage. The landscaping & sweeping views that surround this home are unmatched in its beauty. There is nothing like it. Entertain and enjoy the unobstructed view from the deck of the picnic area, and open greenspace. Walking the winding trails through the woods is lovely and serene.
City conveniences including restaurants, freeways, and more are just minutes away. Please see list of endless amenities attached. Excludes Totem Pole in backyard. BATVAI.
Zillow last checked: 8 hours ago
Listing updated: September 08, 2025 at 07:00pm
Listed by:
Margie R Wells 248-821-3436,
Real Estate One-Novi,
Julie O'Brien-Mantay 248-767-0270,
Real Estate One-Northville
Bought with:
Deb Cleminson, 6501444152
RE/MAX Real Estate Professionals
Source: Realcomp II,MLS#: 20240036108
Facts & features
Interior
Bedrooms & bathrooms
- Bedrooms: 4
- Bathrooms: 4
- Full bathrooms: 3
- 1/2 bathrooms: 1
Heating
- Forced Air, Natural Gas, Zoned
Cooling
- Ceiling Fans, Central Air
Appliances
- Included: Built In Electric Oven, Dishwasher, Disposal, Dryer, Electric Cooktop, Free Standing Gas Range, Free Standing Refrigerator, Microwave, Stainless Steel Appliances, Washer
- Laundry: Laundry Room
Features
- Central Vacuum, Entrance Foyer, High Speed Internet, Jetted Tub, Programmable Thermostat, Sound System
- Basement: Finished,Walk Out Access
- Has fireplace: Yes
- Fireplace features: Basement, Gas, Great Room
Interior area
- Total interior livable area: 5,055 sqft
- Finished area above ground: 2,855
- Finished area below ground: 2,200
Property
Parking
- Total spaces: 5
- Parking features: Two Car Garage, Three Car Garage, Attached, Circular Driveway, Detached, Direct Access, Garage Door Opener, Oversized, Side Entrance
- Attached garage spaces: 5
Features
- Levels: One
- Stories: 1
- Entry location: GroundLevelwSteps
- Patio & porch: Deck, Patio, Porch
- Exterior features: Awnings, Gutter Guard System, Lighting
- Pool features: None
Lot
- Size: 10 Acres
- Dimensions: 333 x 1303 x 337 x 1309
- Features: Easement, Irregular Lot, Splits Available, Sprinklers, Wooded
Details
- Additional structures: Second Garage
- Parcel number: 0733400011
- Special conditions: Short Sale No,Standard
Construction
Type & style
- Home type: SingleFamily
- Architectural style: Ranch,Traditional
- Property subtype: Single Family Residence
Materials
- Brick
- Foundation: Basement, Poured, Sump Pump
- Roof: Asphalt
Condition
- New construction: No
- Year built: 2002
Utilities & green energy
- Electric: Circuit Breakers, Generator
- Sewer: Septic Tank
- Water: Well
- Utilities for property: Cable Available, Underground Utilities
Community & neighborhood
Security
- Security features: Carbon Monoxide Detectors, Closed Circuit Cameras, Exterior Video Surveillance, Smoke Detectors
Location
- Region: Howell
Other
Other facts
- Listing agreement: Exclusive Right To Sell
- Listing terms: Cash,Conventional
Price history
| Date | Event | Price |
|---|---|---|
| 6/26/2024 | Sold | $1,000,000+5.3%$198/sqft |
Source: | ||
| 5/30/2024 | Pending sale | $950,000$188/sqft |
Source: | ||
| 5/29/2024 | Listed for sale | $950,000$188/sqft |
Source: | ||
Public tax history
| Year | Property taxes | Tax assessment |
|---|---|---|
| 2025 | $6,272 +7% | $511,900 +26.1% |
| 2024 | $5,861 +7.7% | $405,900 +10.1% |
| 2023 | $5,443 +2.6% | $368,500 +12.3% |
Find assessor info on the county website
Neighborhood: 48843
Nearby schools
GreatSchools rating
- 6/10Ruahmah J. Hutchings ElementaryGrades: PK-5Distance: 2.2 mi
- 6/10Highlander Way Middle SchoolGrades: 6-8Distance: 4.6 mi
- 8/10Howell High SchoolGrades: 9-12Distance: 4.3 mi
Get a cash offer in 3 minutes
Find out how much your home could sell for in as little as 3 minutes with a no-obligation cash offer.
Estimated market value$1,009,600
Get a cash offer in 3 minutes
Find out how much your home could sell for in as little as 3 minutes with a no-obligation cash offer.
Estimated market value
$1,009,600
