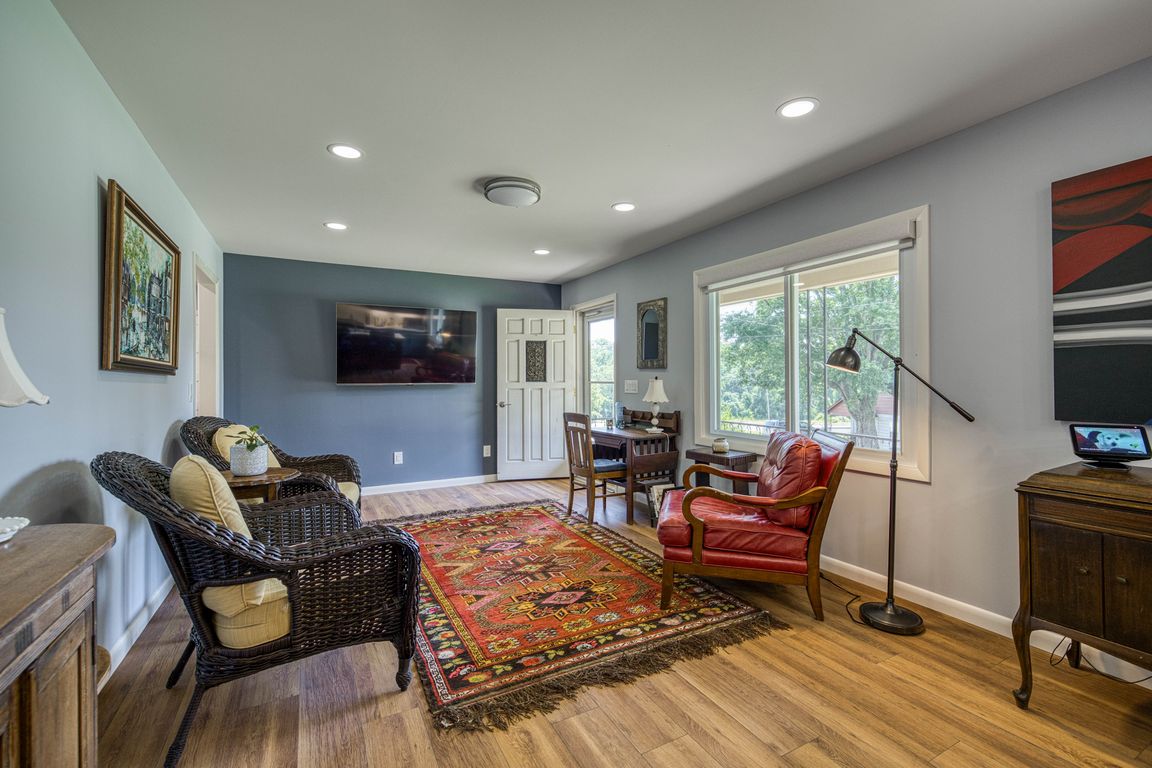
ActivePrice cut: $20K (9/3)
$375,000
3beds
1,440sqft
214 Howard St, Morganton, NC 28655
3beds
1,440sqft
Single family residence
Built in 1973
0.26 Acres
Carport
$260 price/sqft
What's special
Full unfinished basementCustom finishesSunlit kitchenWalk-in therapy tubSpacious islandScreened-in porchEnsuite bath
Completely renovated, this 3 bed, 2 bath home is ideally located in the heart of downtown Morganton. Everything you need is right on the main level— and yes, that includes laundry! Taken down to the studs & rebuilt with all-new plumbing, electrical, HVAC, water filtration system, extra insulation, & a whole ...
- 120 days |
- 632 |
- 26 |
Source: Canopy MLS as distributed by MLS GRID,MLS#: 4284499
Travel times
Living Room
Kitchen
Bedroom
Zillow last checked: 8 hours ago
Listing updated: October 07, 2025 at 07:43am
Listing Provided by:
Sarah Pettus sarah.landers@nestrealty.com,
Nest Realty Morganton,
Leanne Brittain,
Nest Realty Morganton
Source: Canopy MLS as distributed by MLS GRID,MLS#: 4284499
Facts & features
Interior
Bedrooms & bathrooms
- Bedrooms: 3
- Bathrooms: 2
- Full bathrooms: 2
- Main level bedrooms: 3
Primary bedroom
- Level: Main
Bedroom s
- Level: Main
Bedroom s
- Level: Main
Bathroom full
- Level: Main
Bathroom full
- Level: Main
Kitchen
- Level: Main
Laundry
- Level: Main
Living room
- Level: Main
Heating
- Heat Pump
Cooling
- Central Air
Appliances
- Included: Dishwasher, Exhaust Hood, Induction Cooktop, Oven, Tankless Water Heater
- Laundry: Mud Room, Main Level
Features
- Kitchen Island, Open Floorplan, Pantry, Wet Bar
- Basement: Full,Unfinished,Walk-Out Access,Walk-Up Access
Interior area
- Total structure area: 1,440
- Total interior livable area: 1,440 sqft
- Finished area above ground: 1,440
- Finished area below ground: 0
Property
Parking
- Parking features: Attached Carport, Driveway
- Has carport: Yes
- Has uncovered spaces: Yes
Features
- Levels: One
- Stories: 1
- Patio & porch: Front Porch, Rear Porch, Screened
Lot
- Size: 0.26 Acres
Details
- Parcel number: 2703076855
- Zoning: MID
- Special conditions: Standard
Construction
Type & style
- Home type: SingleFamily
- Property subtype: Single Family Residence
Materials
- Brick Full
Condition
- New construction: No
- Year built: 1973
Utilities & green energy
- Sewer: Public Sewer
- Water: City
Community & HOA
Community
- Subdivision: None
Location
- Region: Morganton
Financial & listing details
- Price per square foot: $260/sqft
- Tax assessed value: $310,507
- Annual tax amount: $1,681
- Date on market: 7/25/2025
- Cumulative days on market: 120 days
- Exclusions: Refrigerator, Wine Refrigerator, Washer, Dryer
- Road surface type: Concrete, Paved