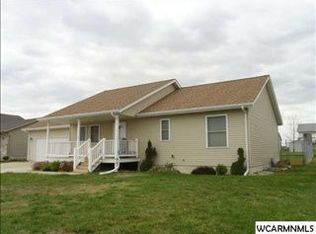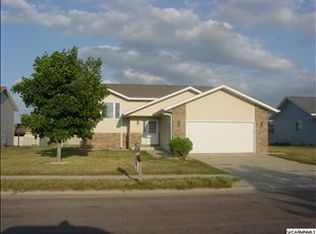Closed
$290,000
214 Legion Field Rd, Marshall, MN 56258
4beds
2,306sqft
Single Family Residence
Built in 2003
0.26 Acres Lot
$306,500 Zestimate®
$126/sqft
$1,925 Estimated rent
Home value
$306,500
$291,000 - $322,000
$1,925/mo
Zestimate® history
Loading...
Owner options
Explore your selling options
What's special
Welcome to 214 Legion Field Rd! This property is sure to check all of your boxes with space, updates, and outdoor living. Inside features 2 bedrooms and a full bathroom on both levels. On the main floor you will appreciate the large living room and an eat in kitchen plus dining space. The basement has another large family space as well as plenty of storage. Note the updates in the utility room including a new furnace! Outside enjoy a large patio and plenty of yard space for entertaining. Other improvements include a new AC and water softener, 6 panel oak interior doors, heater added to garage with insulation as well as a new wifi capable garage door and the list goes on!
Zillow last checked: 8 hours ago
Listing updated: July 18, 2024 at 07:35pm
Listed by:
Morgan Mahoney 507-829-4266,
Full Circle Realty Group
Bought with:
Ashley Kuhnau - Jana Reilly Home Team
Keller Williams Preferred Realty
Source: NorthstarMLS as distributed by MLS GRID,MLS#: 6372297
Facts & features
Interior
Bedrooms & bathrooms
- Bedrooms: 4
- Bathrooms: 2
- Full bathrooms: 2
Bedroom 1
- Level: Main
- Area: 165 Square Feet
- Dimensions: 15x11
Bedroom 2
- Level: Main
- Area: 132 Square Feet
- Dimensions: 12x11
Bedroom 3
- Level: Lower
- Area: 132.25 Square Feet
- Dimensions: 11.5x11.5
Bedroom 4
- Level: Lower
- Area: 138 Square Feet
- Dimensions: 12x11.5
Family room
- Level: Lower
- Area: 390 Square Feet
- Dimensions: 26x15
Kitchen
- Level: Main
- Area: 110 Square Feet
- Dimensions: 11x10
Living room
- Level: Main
- Area: 294 Square Feet
- Dimensions: 21x14
Heating
- Forced Air
Cooling
- Central Air
Appliances
- Included: Dishwasher, Dryer, Microwave, Range, Refrigerator, Washer
Features
- Basement: Full,Concrete
- Has fireplace: No
Interior area
- Total structure area: 2,306
- Total interior livable area: 2,306 sqft
- Finished area above ground: 1,216
- Finished area below ground: 1,090
Property
Parking
- Total spaces: 2
- Parking features: Attached, Concrete
- Attached garage spaces: 2
- Details: Garage Dimensions (24x24)
Accessibility
- Accessibility features: None
Features
- Levels: Multi/Split
- Patio & porch: Patio
Lot
- Size: 0.26 Acres
- Dimensions: 85 x 132
Details
- Foundation area: 1216
- Parcel number: 275100060
- Zoning description: Residential-Single Family
Construction
Type & style
- Home type: SingleFamily
- Property subtype: Single Family Residence
Materials
- Vinyl Siding
- Roof: Asphalt
Condition
- Age of Property: 21
- New construction: No
- Year built: 2003
Utilities & green energy
- Gas: Natural Gas
- Sewer: City Sewer/Connected
- Water: City Water/Connected
Community & neighborhood
Location
- Region: Marshall
- Subdivision: Madrid First Add
HOA & financial
HOA
- Has HOA: No
Price history
| Date | Event | Price |
|---|---|---|
| 7/14/2023 | Sold | $290,000+2.1%$126/sqft |
Source: | ||
| 5/19/2023 | Pending sale | $284,000$123/sqft |
Source: | ||
| 5/17/2023 | Listed for sale | $284,000+51.9%$123/sqft |
Source: | ||
| 10/5/2018 | Sold | $187,000-6%$81/sqft |
Source: | ||
| 8/29/2018 | Pending sale | $199,000$86/sqft |
Source: Edina Realty, Inc., a Berkshire Hathaway affiliate #6031795 Report a problem | ||
Public tax history
| Year | Property taxes | Tax assessment |
|---|---|---|
| 2025 | $1,832 +18.8% | $279,500 -2.3% |
| 2024 | $1,542 -52.4% | $286,000 +6.5% |
| 2023 | $3,238 +18.7% | $268,600 +6.6% |
Find assessor info on the county website
Neighborhood: 56258
Nearby schools
GreatSchools rating
- NAWest Side Elementary SchoolGrades: 3-4Distance: 0.7 mi
- 6/10Marshall Middle SchoolGrades: 5-8Distance: 1.2 mi
- 6/10Marshall High SchoolGrades: 9-12Distance: 2.5 mi

Get pre-qualified for a loan
At Zillow Home Loans, we can pre-qualify you in as little as 5 minutes with no impact to your credit score.An equal housing lender. NMLS #10287.

