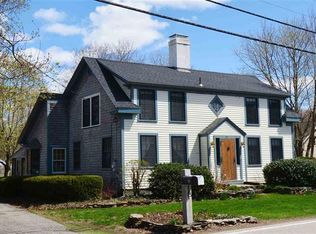Closed
Listed by:
Lorna Gagnon,
BHHS Verani Seacoast Cell:808-721-9969
Bought with: H&K REALTY
$1,000,000
214 Mill Road, Hampton, NH 03842
4beds
3,965sqft
Single Family Residence
Built in 1994
0.92 Acres Lot
$999,400 Zestimate®
$252/sqft
$5,581 Estimated rent
Home value
$999,400
$929,000 - $1.08M
$5,581/mo
Zestimate® history
Loading...
Owner options
Explore your selling options
What's special
Stunning custom-built Colonial (circa 1994) offers an extraordinary blend of timeless charm, craftsmanship and modern amenities. This well-maintained 3,965 sq. ft. home has 3 spacious bedrooms, 2.5 baths, baths, plus an IN-LAW APARTMENT with a full kitchen, LR, BR a Jacuzzi tub which provides privacy and convenience – great possibilities for multi-generational living. A 24' x 24' CARRIAGE HOUSE (built in 2000) room for 1 car and garden & lawn equipment. Primary Suite w/ adjoining Den/Nursery, walk-in closets, double sinks, whirlpool tub & step-in shower. A Grand Foyer entryway with crown molding and hardwood floors. Open-Concept Living w/ gas fireplace: Family room seamlessly flows into the bright, inviting kitchen. Elegant Details: Crown molding, hardwood floors, skylights and cozy carpeting add warmth and sophistication. Central air, System 2000 forced warm air, and underground utilities. Nestled on a private, beautifully landscaped lot just one mile from the ocean, this property is a retreat! Enjoy the tranquility of mature trees, flowering shrubs, and lush greenery while close to top-rated schools, shopping, restaurants, and major highways. This home is a rare gem, offering unparalleled space, privacy, and proximity to the Seacoast lifestyle. CANCELLED: OPEN HOUSE SATURDAY, JULY 12
Zillow last checked: 8 hours ago
Listing updated: August 26, 2025 at 06:30am
Listed by:
Lorna Gagnon,
BHHS Verani Seacoast Cell:808-721-9969
Bought with:
Donna Desrosiers
H&K REALTY
Source: PrimeMLS,MLS#: 5048133
Facts & features
Interior
Bedrooms & bathrooms
- Bedrooms: 4
- Bathrooms: 4
- Full bathrooms: 3
- 1/2 bathrooms: 1
Heating
- Natural Gas, Oil, Air to Air Heat Exchanger, Forced Air, Hot Air, Zoned
Cooling
- Central Air, Zoned
Appliances
- Included: Electric Cooktop, Dishwasher, Disposal, Microwave, Electric Range, Refrigerator, Washer, Water Heater off Boiler, Gas Dryer, Exhaust Fan
- Laundry: 1st Floor Laundry
Features
- Cathedral Ceiling(s), Ceiling Fan(s), Dining Area, In-Law/Accessory Dwelling, Kitchen Island, Kitchen/Living, Primary BR w/ BA, Natural Light, Natural Woodwork, Indoor Storage, Vaulted Ceiling(s), Walk-In Closet(s), Common Heating/Cooling
- Flooring: Carpet, Hardwood, Tile
- Windows: Blinds, Skylight(s), Window Treatments, Low Emissivity Windows
- Basement: Concrete,Concrete Floor,Full,Insulated,Exterior Stairs,Interior Stairs,Storage Space,Sump Pump,Unfinished,Interior Access,Exterior Entry,Basement Stairs,Interior Entry
- Attic: Pull Down Stairs
- Has fireplace: Yes
- Fireplace features: Gas
Interior area
- Total structure area: 5,883
- Total interior livable area: 3,965 sqft
- Finished area above ground: 3,965
- Finished area below ground: 0
Property
Parking
- Total spaces: 3
- Parking features: Paved, Driveway, Garage, Off Street, On Site, Parking Spaces 1 - 10, Covered
- Garage spaces: 3
- Has uncovered spaces: Yes
Accessibility
- Accessibility features: 1st Floor 1/2 Bathroom, 1st Floor Hrd Surfce Flr, Access to Common Areas, Access to Parking, Bathroom w/Tub, Grip-Accessible Features, Hard Surface Flooring, Kitchen w/5 Ft. Diameter, Paved Parking
Features
- Levels: Two
- Stories: 2
- Patio & porch: Patio, Covered Porch
- Exterior features: Trash, Building, Deck, Garden, Natural Shade, Other - See Remarks, Storage
- Has spa: Yes
- Spa features: Bath
- Fencing: Partial
- Frontage length: Road frontage: 125
Lot
- Size: 0.92 Acres
- Features: Landscaped, Street Lights, Near Shopping, Neighborhood
Details
- Additional structures: Outbuilding
- Parcel number: HMPTM91B10
- Zoning description: RA
- Other equipment: Portable Generator
Construction
Type & style
- Home type: SingleFamily
- Architectural style: Colonial
- Property subtype: Single Family Residence
Materials
- Wood Frame
- Foundation: Poured Concrete
- Roof: Asphalt Shingle
Condition
- New construction: No
- Year built: 1994
Utilities & green energy
- Electric: 100 Amp Service, 200+ Amp Service, Circuit Breakers, On-Site, Underground
- Sewer: Public Sewer
- Utilities for property: Phone, Cable
Community & neighborhood
Security
- Security features: Security, Carbon Monoxide Detector(s), Security System, Smoke Detector(s)
Location
- Region: Hampton
Other
Other facts
- Road surface type: Paved
Price history
| Date | Event | Price |
|---|---|---|
| 8/22/2025 | Sold | $1,000,000-13%$252/sqft |
Source: | ||
| 7/8/2025 | Price change | $1,150,000-11.5%$290/sqft |
Source: | ||
| 6/24/2025 | Listed for sale | $1,299,900$328/sqft |
Source: | ||
Public tax history
| Year | Property taxes | Tax assessment |
|---|---|---|
| 2024 | $11,876 +9% | $964,000 +48.2% |
| 2023 | $10,894 +5.7% | $650,400 |
| 2022 | $10,302 -0.5% | $650,400 +0.1% |
Find assessor info on the county website
Neighborhood: 03842
Nearby schools
GreatSchools rating
- 8/10Adeline C. Marston SchoolGrades: 3-5Distance: 0.7 mi
- 8/10Hampton AcademyGrades: 6-8Distance: 0.8 mi
- 6/10Winnacunnet High SchoolGrades: 9-12Distance: 1.3 mi
Schools provided by the listing agent
- Elementary: Adeline C. Marston School
- Middle: Hampton Academy Junior HS
- High: Winnacunnet High School
- District: Hampton Sch District SAU #90
Source: PrimeMLS. This data may not be complete. We recommend contacting the local school district to confirm school assignments for this home.
Get a cash offer in 3 minutes
Find out how much your home could sell for in as little as 3 minutes with a no-obligation cash offer.
Estimated market value$999,400
Get a cash offer in 3 minutes
Find out how much your home could sell for in as little as 3 minutes with a no-obligation cash offer.
Estimated market value
$999,400
