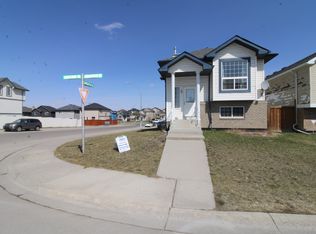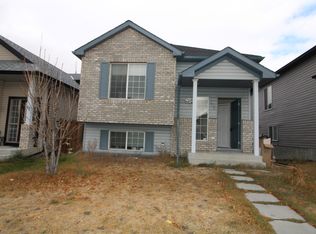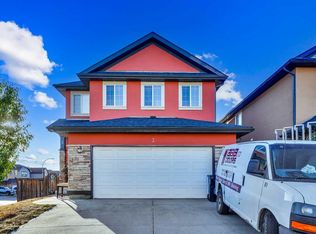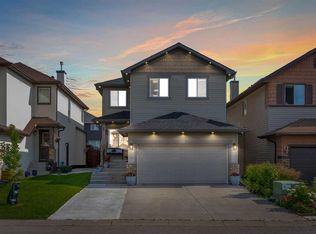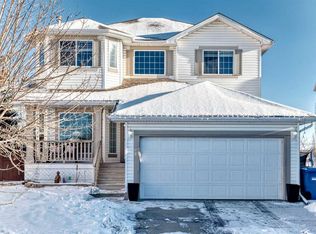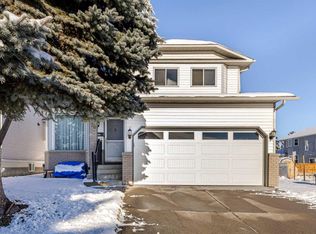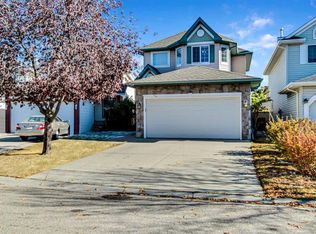214 N Saddlemont Blvd NE, Calgary, AB T3J 5E5
What's special
- 1 day |
- 30 |
- 0 |
Likely to sell faster than
Zillow last checked: 8 hours ago
Listing updated: 19 hours ago
Pammi Brar, Associate,
Re/Max Real Estate (Mountain View)
Facts & features
Interior
Bedrooms & bathrooms
- Bedrooms: 4
- Bathrooms: 4
- Full bathrooms: 3
- 1/2 bathrooms: 1
Bedroom
- Level: Upper
- Dimensions: 10`9" x 9`10"
Bedroom
- Level: Upper
- Dimensions: 10`8" x 9`5"
Bedroom
- Level: Lower
- Dimensions: 9`11" x 9`10"
Other
- Level: Upper
- Dimensions: 12`9" x 14`9"
Other
- Level: Main
- Dimensions: 3`0" x 8`10"
Other
- Level: Upper
- Dimensions: 10`8" x 5`0"
Other
- Level: Lower
- Dimensions: 7`5" x 7`2"
Other
- Level: Upper
- Dimensions: 9`11" x 8`5"
Bonus room
- Level: Upper
- Dimensions: 17`1" x 11`5"
Dining room
- Level: Main
- Dimensions: 11`1" x 7`10"
Game room
- Level: Lower
- Dimensions: 21`11" x 16`0"
Kitchen
- Level: Main
- Dimensions: 11`1" x 12`10"
Living room
- Level: Main
- Dimensions: 12`0" x 16`7"
Heating
- Forced Air, Natural Gas
Cooling
- None
Appliances
- Included: Dishwasher, Dryer, Electric Stove, Garage Control(s), Range Hood, Refrigerator, Washer
- Laundry: Lower Level
Features
- Kitchen Island, Pantry, Soaking Tub, Walk-In Closet(s)
- Flooring: Carpet, Linoleum
- Windows: Window Coverings
- Basement: Full
- Number of fireplaces: 1
- Fireplace features: Gas
Interior area
- Total interior livable area: 1,801 sqft
- Finished area above ground: 769
- Finished area below ground: 711
Property
Parking
- Total spaces: 4
- Parking features: Double Garage Attached
- Attached garage spaces: 2
Features
- Levels: Two,2 Storey
- Stories: 1
- Patio & porch: Patio
- Exterior features: Private Yard
- Fencing: Fenced
- Frontage length: 12.53M 41`1"
Lot
- Size: 4,356 Square Feet
- Features: Back Lane, Back Yard, Corner Lot, Front Yard, Irregular Lot, Landscaped, Lawn, Level, See Remarks
Details
- Parcel number: 101179520
- Zoning: R-G
Construction
Type & style
- Home type: SingleFamily
- Property subtype: Single Family Residence
Materials
- Vinyl Siding, Wood Frame
- Foundation: Concrete Perimeter
- Roof: Asphalt Shingle
Condition
- New construction: No
- Year built: 2006
Community & HOA
Community
- Features: Sidewalks, Street Lights
- Subdivision: Saddle Ridge
HOA
- Has HOA: No
Location
- Region: Calgary
Financial & listing details
- Price per square foot: C$358/sqft
- Date on market: 12/16/2025
- Inclusions: n/a
(403) 247-5178
By pressing Contact Agent, you agree that the real estate professional identified above may call/text you about your search, which may involve use of automated means and pre-recorded/artificial voices. You don't need to consent as a condition of buying any property, goods, or services. Message/data rates may apply. You also agree to our Terms of Use. Zillow does not endorse any real estate professionals. We may share information about your recent and future site activity with your agent to help them understand what you're looking for in a home.
Price history
Price history
Price history is unavailable.
Public tax history
Public tax history
Tax history is unavailable.Climate risks
Neighborhood: Saddle Ridge
Nearby schools
GreatSchools rating
No schools nearby
We couldn't find any schools near this home.
- Loading
