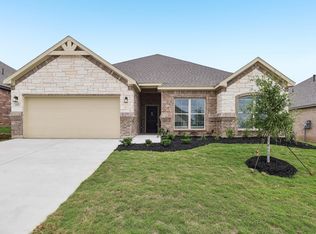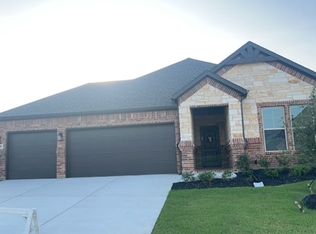Sold on 12/18/25
Price Unknown
214 Navajo Trl, Alvarado, TX 76009
3beds
1,859sqft
Single Family Residence
Built in 2025
6,882.48 Square Feet Lot
$345,000 Zestimate®
$--/sqft
$2,304 Estimated rent
Home value
$345,000
$328,000 - $362,000
$2,304/mo
Zestimate® history
Loading...
Owner options
Explore your selling options
What's special
This home may be eligible for up to $15,000 down payment grant with preferred lender! Contact agent for more details! Welcome to your stunning new home in the heart of Alvarado! Officially completed and photos uploaded May 15th. This beautifully built residence combines modern design with comfort and functionality—perfect for any stage of life. Step inside and you'll be greeted by luxury vinyl plank flooring that flows seamlessly through the main living areas and carpet in the bedrooms. You'll love the granite countertops throughout the home—both elegant and functional. The kitchen is perfect for gathering with loved ones, offering ample cabinet space for storage and plenty of room for meal prep and entertaining.. The master bathroom is a true oasis with gorgeous tile flooring and an impressively designed, spacious walk-in shower—a perfect place to unwind after a long day. Whether you're hosting guests or enjoying a quiet evening, this home provides a comfortable and stylish space you’ll love coming home to. Don't miss your chance to own this move-in-ready home in a prime location with easy access to schools, parks, and major highways. Schedule your showing today!
Zillow last checked: 8 hours ago
Listing updated: December 19, 2025 at 12:44pm
Listed by:
Melanie Hunt 0295970 817-354-7653,
Century 21 Mike Bowman, Inc. 817-354-7653,
Luke Rogan 0788491 817-941-9575,
Century 21 Mike Bowman, Inc.
Bought with:
Shelley Green
TheGreenTeam RE Professionals
Source: NTREIS,MLS#: 20859231
Facts & features
Interior
Bedrooms & bathrooms
- Bedrooms: 3
- Bathrooms: 2
- Full bathrooms: 2
Primary bedroom
- Level: First
- Dimensions: 13 x 19
Bedroom
- Level: First
- Dimensions: 14 x 11
Bedroom
- Level: First
- Dimensions: 11 x 12
Primary bathroom
- Level: First
- Dimensions: 9 x 7
Dining room
- Level: First
- Dimensions: 12 x 13
Other
- Level: First
- Dimensions: 5 x 8
Kitchen
- Features: Breakfast Bar, Built-in Features, Kitchen Island
- Level: First
- Dimensions: 12 x 15
Living room
- Level: First
- Dimensions: 14 x 24
Utility room
- Level: First
- Dimensions: 5 x 4
Heating
- Central
Cooling
- Central Air
Appliances
- Included: Dishwasher, Disposal, Gas Range, Microwave, Vented Exhaust Fan
- Laundry: Washer Hookup, Electric Dryer Hookup, Laundry in Utility Room
Features
- Decorative/Designer Lighting Fixtures, Granite Counters, Kitchen Island, Open Floorplan, Pantry
- Has basement: No
- Has fireplace: No
Interior area
- Total interior livable area: 1,859 sqft
Property
Parking
- Total spaces: 2
- Parking features: Door-Single, Driveway, Garage Faces Front
- Attached garage spaces: 2
- Has uncovered spaces: Yes
Features
- Levels: One
- Stories: 1
- Patio & porch: Covered
- Pool features: None
- Fencing: Wood
Lot
- Size: 6,882 sqft
- Dimensions: 60 x 115 x 60 x 115
- Features: Interior Lot
Details
- Parcel number: 126393904030
Construction
Type & style
- Home type: SingleFamily
- Architectural style: Traditional,Detached
- Property subtype: Single Family Residence
Materials
- Brick, Rock, Stone
- Foundation: Slab
- Roof: Composition
Condition
- Year built: 2025
Utilities & green energy
- Sewer: Public Sewer
- Water: Public
- Utilities for property: Sewer Available, Water Available
Community & neighborhood
Security
- Security features: Smoke Detector(s)
Location
- Region: Alvarado
- Subdivision: Sunset Ridge
HOA & financial
HOA
- Has HOA: Yes
- HOA fee: $450 annually
- Services included: Association Management
- Association name: Principal Management Group
Price history
| Date | Event | Price |
|---|---|---|
| 12/18/2025 | Sold | -- |
Source: NTREIS #20859231 | ||
| 12/15/2025 | Pending sale | $344,900$186/sqft |
Source: NTREIS #20859231 | ||
| 12/15/2025 | Listing removed | $2,495$1/sqft |
Source: Zillow Rentals | ||
| 12/8/2025 | Contingent | $344,900$186/sqft |
Source: NTREIS #20859231 | ||
| 10/18/2025 | Price change | $2,495-3.1%$1/sqft |
Source: Zillow Rentals | ||
Public tax history
| Year | Property taxes | Tax assessment |
|---|---|---|
| 2024 | $1,379 +24.4% | $54,000 +20% |
| 2023 | $1,109 | $45,000 |
Find assessor info on the county website
Neighborhood: 76009
Nearby schools
GreatSchools rating
- NAAlvarado El-NorthGrades: PK-2Distance: 0.8 mi
- 5/10Alvarado J High SchoolGrades: 6-8Distance: 0.3 mi
- 5/10Alvarado High SchoolGrades: 9-12Distance: 2.2 mi
Schools provided by the listing agent
- Elementary: Alvarado N
- High: Alvarado
- District: Alvarado ISD
Source: NTREIS. This data may not be complete. We recommend contacting the local school district to confirm school assignments for this home.
Get a cash offer in 3 minutes
Find out how much your home could sell for in as little as 3 minutes with a no-obligation cash offer.
Estimated market value
$345,000
Get a cash offer in 3 minutes
Find out how much your home could sell for in as little as 3 minutes with a no-obligation cash offer.
Estimated market value
$345,000

