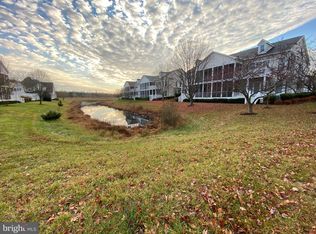Sold for $404,000 on 10/03/25
$404,000
214 October Glory Ave #214G, Ocean View, DE 19970
2beds
1,510sqft
Condominium
Built in 2003
-- sqft lot
$403,800 Zestimate®
$268/sqft
$2,194 Estimated rent
Home value
$403,800
$384,000 - $424,000
$2,194/mo
Zestimate® history
Loading...
Owner options
Explore your selling options
What's special
Coastal 2BR/2BA Fully Furnished Turn Key Condo in Bear Trap Dunes – Great Personal Retreat or Rental Potential! Embrace easy beach living in this sunny, single-level 2-bedroom, 2-bath condo located just a short drive—about 3 miles—to the sand and surf of Bethany Beach. With a spacious open layout, cozy gas fireplace, dining area, and bright breakfast nook, there's plenty of room to relax and entertain. The kitchen features stainless steel appliances, and the primary suite offers a private bath for added comfort. Enjoy morning coffee on the screened porch and summer grilling on the back deck overlooking a tree and flower lined pond. Tucked in the sought-after Bear Trap Dunes community, guests and owners alike enjoy top-notch amenities including indoor and outdoor pools, tennis, a fitness center, golf, and a beach shuttle—making this a strong vacation rental or personal retreat!
Zillow last checked: 8 hours ago
Listing updated: October 04, 2025 at 09:41am
Listed by:
Kevin Heselbach 301-501-2463,
Engel & Volkers Ocean City
Bought with:
Gary Thill
Coldwell Banker Realty
Source: Bright MLS,MLS#: DESU2087756
Facts & features
Interior
Bedrooms & bathrooms
- Bedrooms: 2
- Bathrooms: 2
- Full bathrooms: 2
- Main level bathrooms: 2
- Main level bedrooms: 2
Basement
- Area: 0
Heating
- Heat Pump, Electric
Cooling
- Central Air, Electric
Appliances
- Included: Dishwasher, Disposal, Dryer, Oven/Range - Electric, Refrigerator, Washer, Water Heater, Microwave, Electric Water Heater
- Laundry: Dryer In Unit, Washer In Unit, In Unit
Features
- Breakfast Area, Built-in Features, Dining Area, Open Floorplan, Eat-in Kitchen, Walk-In Closet(s), Ceiling Fan(s), Recessed Lighting, Dry Wall
- Flooring: Ceramic Tile, Engineered Wood
- Windows: Screens, Window Treatments
- Has basement: No
- Number of fireplaces: 1
- Fireplace features: Glass Doors, Gas/Propane
Interior area
- Total structure area: 1,510
- Total interior livable area: 1,510 sqft
- Finished area above ground: 1,510
- Finished area below ground: 0
Property
Parking
- Parking features: Off Street
Accessibility
- Accessibility features: Accessible Entrance, No Stairs
Features
- Levels: One
- Stories: 1
- Patio & porch: Deck, Screened
- Pool features: Community
- Has view: Yes
- View description: Pond, Trees/Woods, Water
- Has water view: Yes
- Water view: Pond,Water
- Waterfront features: Pond
- Frontage length: Water Frontage Ft: 15
Details
- Additional structures: Above Grade, Below Grade
- Parcel number: 13416.001705.00214G
- Zoning: TN
- Special conditions: Standard
Construction
Type & style
- Home type: Condo
- Architectural style: Colonial,Contemporary,Coastal
- Property subtype: Condominium
- Attached to another structure: Yes
Materials
- Frame, Cement Siding
- Foundation: Crawl Space
- Roof: Architectural Shingle
Condition
- Excellent
- New construction: No
- Year built: 2003
Utilities & green energy
- Sewer: Public Sewer
- Water: Public
Community & neighborhood
Security
- Security features: Fire Sprinkler System
Location
- Region: Ocean View
- Subdivision: Bear Trap
HOA & financial
HOA
- Has HOA: Yes
- HOA fee: $283 monthly
- Amenities included: Basketball Court, Clubhouse, Community Center, Fitness Center, Golf Club, Golf Course, Golf Course Membership Available, Spa/Hot Tub, Meeting Room, Indoor Pool, Pool, Recreation Facilities, Sauna, Tennis Court(s), Tot Lots/Playground, Transportation Service, Volleyball Courts, Bar/Lounge, Dining Rooms
- Services included: Cable TV, Common Area Maintenance, Maintenance Structure, Internet, Maintenance Grounds, Pest Control, Reserve Funds, Pool(s), Snow Removal, Trash
- Association name: BEAR TRAP
Other fees
- Condo and coop fee: $490 monthly
Other
Other facts
- Listing agreement: Exclusive Right To Sell
- Listing terms: Cash,Conventional
- Ownership: Fee Simple
Price history
| Date | Event | Price |
|---|---|---|
| 10/3/2025 | Sold | $404,000-3.3%$268/sqft |
Source: | ||
| 8/27/2025 | Contingent | $418,000$277/sqft |
Source: | ||
| 8/14/2025 | Price change | $418,000-1.6%$277/sqft |
Source: | ||
| 6/11/2025 | Listed for sale | $425,000+13.3%$281/sqft |
Source: | ||
| 6/12/2023 | Sold | $375,000$248/sqft |
Source: | ||
Public tax history
Tax history is unavailable.
Neighborhood: 19970
Nearby schools
GreatSchools rating
- 7/10Lord Baltimore Elementary SchoolGrades: K-5Distance: 1.5 mi
- 7/10Selbyville Middle SchoolGrades: 6-8Distance: 7 mi
- 6/10Indian River High SchoolGrades: 9-12Distance: 6.8 mi
Schools provided by the listing agent
- District: Indian River
Source: Bright MLS. This data may not be complete. We recommend contacting the local school district to confirm school assignments for this home.

Get pre-qualified for a loan
At Zillow Home Loans, we can pre-qualify you in as little as 5 minutes with no impact to your credit score.An equal housing lender. NMLS #10287.
Sell for more on Zillow
Get a free Zillow Showcase℠ listing and you could sell for .
$403,800
2% more+ $8,076
With Zillow Showcase(estimated)
$411,876