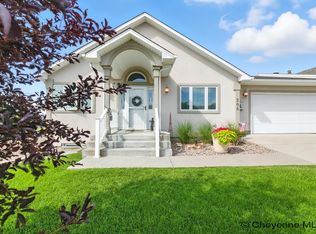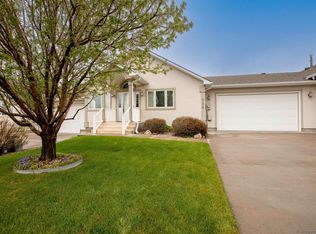Sold on 12/05/25
Price Unknown
214 Palm Springs Ave, Cheyenne, WY 82009
4beds
3,168sqft
Townhouse, Residential
Built in 2002
7,405.2 Square Feet Lot
$570,200 Zestimate®
$--/sqft
$2,797 Estimated rent
Home value
$570,200
$542,000 - $599,000
$2,797/mo
Zestimate® history
Loading...
Owner options
Explore your selling options
What's special
MOTIVATED SELLER Huge price reduction! Welcome home to this gorgeous comfortable and spacious well laid out townhome. The tasteful upgrades and updates are extensive and include an updated kitchen with granite tops and new lighting, Schroll cabinets, a gorgeous brick, floor to ceiling double-sided fireplace which looks into the living room and the dining room, a living room nook for your books, decor and wired for a TV. There is updated and new lighting throughout the house. New hardwood floors and stair surround/railing. The massive master bedroom has double closets, a beautiful ledge, bright windows and a large, five piece master bath. There is a closet just outside the master bedroom and master bath with a sitting room approximately 6x6 sq ft. There is an option for a second ensuite on the main floor, which is currently being used for a dining space. The kitchen leads way to the beautiful 3 season Porch featuring a new lawn and sprinkler system and well established trees for your privacy. The laundry room is on the main floor. The basement is fully finished and includes a large living space, a three piece bathroom and two huge bedrooms. The home has AC and phenomenal storage space . The 2 car garage is oversized with access to the back yard. The owner has paid special attention to detail on the front lawn and landscape for beautiful curb appeal. This is a must see home in a sought after quiet neighborhood in Cheyenne with wonderful views and no HOA.
Zillow last checked: 8 hours ago
Listing updated: December 05, 2025 at 03:40pm
Listed by:
Denise Osborn 307-256-7283,
Cheyenne Legacy Real Estate
Bought with:
Tanya Keller
Coldwell Banker, The Property Exchange
Source: Cheyenne BOR,MLS#: 98875
Facts & features
Interior
Bedrooms & bathrooms
- Bedrooms: 4
- Bathrooms: 3
- Full bathrooms: 2
- 3/4 bathrooms: 1
- Main level bathrooms: 2
Primary bedroom
- Level: Main
- Area: 240
- Dimensions: 15 x 16
Bedroom 2
- Level: Main
- Area: 132
- Dimensions: 11 x 12
Bedroom 3
- Level: Basement
- Area: 240
- Dimensions: 15 x 16
Bedroom 4
- Level: Basement
- Area: 130
- Dimensions: 13 x 10
Bathroom 1
- Features: Full
- Level: Main
Bathroom 2
- Features: Full
- Level: Basement
Bathroom 3
- Features: 3/4
- Level: Main
Dining room
- Level: Main
- Area: 143
- Dimensions: 13 x 11
Family room
- Level: Basement
- Area: 390
- Dimensions: 13 x 30
Kitchen
- Level: Main
- Area: 187
- Dimensions: 11 x 17
Living room
- Level: Main
- Area: 273
- Dimensions: 13 x 21
Basement
- Area: 1584
Heating
- Forced Air, Natural Gas
Cooling
- Central Air
Appliances
- Included: Dishwasher, Disposal, Dryer, Microwave, Range, Refrigerator, Washer
- Laundry: Main Level
Features
- Den/Study/Office, Eat-in Kitchen, Rec Room, Vaulted Ceiling(s), Walk-In Closet(s), Main Floor Primary, Granite Counters
- Flooring: Hardwood, Tile
- Doors: Storm Door(s)
- Windows: Thermal Windows
- Basement: Interior Entry,Partially Finished
- Number of fireplaces: 1
- Fireplace features: One, Gas
Interior area
- Total structure area: 3,168
- Total interior livable area: 3,168 sqft
- Finished area above ground: 1,584
Property
Parking
- Total spaces: 2
- Parking features: 2 Car Attached
- Attached garage spaces: 2
Accessibility
- Accessibility features: Wide Hallways/Doors 36+, Bathroom bars
Features
- Patio & porch: Covered Patio, Covered Porch
- Fencing: Back Yard
Lot
- Size: 7,405 sqft
- Dimensions: 7500
- Features: Front Yard Sod/Grass, Sprinklers In Front, Backyard Sod/Grass, Sprinklers In Rear
Details
- Parcel number: 13402000200080
- Special conditions: Arms Length Sale
Construction
Type & style
- Home type: Townhouse
- Architectural style: Ranch
- Property subtype: Townhouse, Residential
- Attached to another structure: Yes
Materials
- Metal Siding, Stucco
- Foundation: Basement
- Roof: Composition/Asphalt
Condition
- New construction: No
- Year built: 2002
Utilities & green energy
- Electric: Black Hills Energy
- Gas: Black Hills Energy
- Sewer: City Sewer
- Water: Public
- Utilities for property: Cable Connected
Green energy
- Energy efficient items: Thermostat, Ceiling Fan
Community & neighborhood
Location
- Region: Cheyenne
- Subdivision: Eagle Ridge
Other
Other facts
- Listing agreement: n
- Listing terms: Conventional,FHA,VA Loan
Price history
| Date | Event | Price |
|---|---|---|
| 12/5/2025 | Sold | -- |
Source: | ||
| 11/5/2025 | Pending sale | $585,000$185/sqft |
Source: | ||
| 10/17/2025 | Listed for sale | $585,000-3.3%$185/sqft |
Source: | ||
| 10/14/2025 | Listing removed | $605,000$191/sqft |
Source: | ||
| 9/12/2025 | Listed for sale | $605,000-5.8%$191/sqft |
Source: | ||
Public tax history
| Year | Property taxes | Tax assessment |
|---|---|---|
| 2024 | $2,462 -1% | $34,824 -1% |
| 2023 | $2,487 +15% | $35,174 +17.4% |
| 2022 | $2,163 +14.4% | $29,971 +2.8% |
Find assessor info on the county website
Neighborhood: 82009
Nearby schools
GreatSchools rating
- 4/10Davis Elementary SchoolGrades: K-6Distance: 0.2 mi
- 6/10McCormick Junior High SchoolGrades: 7-8Distance: 0.7 mi
- 7/10Central High SchoolGrades: 9-12Distance: 0.8 mi

