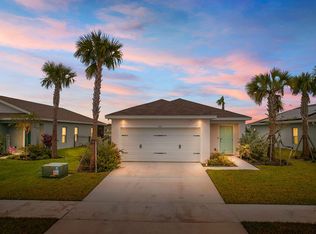Sold for $340,000
$340,000
214 Raspberry Road, Fort Pierce, FL 34981
3beds
1,314sqft
Single Family Residence
Built in 2023
6,229 Square Feet Lot
$333,100 Zestimate®
$259/sqft
$2,274 Estimated rent
Home value
$333,100
$296,000 - $373,000
$2,274/mo
Zestimate® history
Loading...
Owner options
Explore your selling options
What's special
MOTIVATED SELLER!Discover this pristine waterfront gem featuring three spacious bedrooms and two modern bathrooms. Complete with impact windows, this fully fenced home offers peace of mind and comfort. The quaint screened patio overlooks the serene lake, providing a perfect spot for relaxation and outdoor entertaining. Additional highlights include a two-car garage and a comprehensive sprinkler system that services the entire yard, ensuring your outdoor spaces stay vibrant.Nestled in a non-gated community, you'll enjoy fantastic amenities, including a refreshing pool, a children's playground, and well-maintained sidewalks with street lights throughout the neighborhood. Perfectly positioned, this home is just a stone's throw away from restaurants, Old Fort Pierce downtown, gas stations, and The Home Depot. Plus, with quick access to I-95 and Turnpike entrances, you're less than 20 minutes from the beautiful beach.
Don't miss your chance to own this remarkable waterfront retreat! Schedule a showing today! (Note: Some photos have been virtually staged.)
Zillow last checked: 8 hours ago
Listing updated: June 25, 2025 at 07:04am
Listed by:
Jessica Gonzalez 772-240-6466,
Watson Realty Corp,
Jose Gonzalez 772-418-3335,
Watson Realty Corp
Bought with:
Ricardo Augusto Lopez Lira
CGI Realty
Source: BeachesMLS,MLS#: RX-11067223 Originating MLS: Beaches MLS
Originating MLS: Beaches MLS
Facts & features
Interior
Bedrooms & bathrooms
- Bedrooms: 3
- Bathrooms: 2
- Full bathrooms: 2
Primary bedroom
- Level: M
- Area: 180 Square Feet
- Dimensions: 12 x 15
Bedroom 2
- Level: M
- Area: 90 Square Feet
- Dimensions: 9 x 10
Bedroom 3
- Level: M
- Area: 100 Square Feet
- Dimensions: 10 x 10
Kitchen
- Level: M
- Area: 224 Square Feet
- Dimensions: 14 x 16
Living room
- Level: M
- Area: 99 Square Feet
- Dimensions: 9 x 11
Patio
- Level: M
- Area: 84 Square Feet
- Dimensions: 12 x 7
Heating
- Central, Electric
Cooling
- Ceiling Fan(s), Central Air, Electric
Appliances
- Included: Dishwasher, Disposal, Dryer, Microwave, Electric Range, Refrigerator, Washer, Electric Water Heater
- Laundry: Inside
Features
- Entry Lvl Lvng Area, Entrance Foyer, Pantry, Split Bedroom, Walk-In Closet(s)
- Flooring: Carpet, Tile
- Windows: Blinds, Hurricane Windows, Impact Glass, Panel Shutters (Complete), Storm Shutters, Impact Glass (Complete)
Interior area
- Total structure area: 1,834
- Total interior livable area: 1,314 sqft
Property
Parking
- Total spaces: 2
- Parking features: 2+ Spaces, Driveway, Garage - Attached, Vehicle Restrictions, Auto Garage Open, Commercial Vehicles Prohibited
- Attached garage spaces: 2
- Has uncovered spaces: Yes
Features
- Stories: 1
- Patio & porch: Covered Patio, Screened Patio
- Exterior features: Auto Sprinkler
- Pool features: Community
- Fencing: Fenced
- Has view: Yes
- View description: Lake
- Has water view: Yes
- Water view: Lake
- Waterfront features: Lake Front
Lot
- Size: 6,229 sqft
- Features: < 1/4 Acre, Sidewalks, West of US-1
Details
- Parcel number: 241970200980000
- Zoning: Planned De
Construction
Type & style
- Home type: SingleFamily
- Property subtype: Single Family Residence
Materials
- Block, CBS, Concrete
- Roof: Comp Shingle
Condition
- Resale
- New construction: No
- Year built: 2023
Utilities & green energy
- Sewer: Public Sewer
- Water: Public
- Utilities for property: Cable Connected, Electricity Connected
Community & neighborhood
Security
- Security features: Smoke Detector(s)
Community
- Community features: Clubhouse, Community Room, Playground, Sidewalks, Street Lights
Location
- Region: Fort Pierce
- Subdivision: Avalon Crossing
HOA & financial
HOA
- Has HOA: Yes
- HOA fee: $109 monthly
- Services included: Common Areas, Management Fees, Recrtnal Facility
Other fees
- Application fee: $250
Other
Other facts
- Listing terms: Cash,Conventional,FHA,VA Loan
Price history
| Date | Event | Price |
|---|---|---|
| 6/25/2025 | Sold | $340,000-1.4%$259/sqft |
Source: | ||
| 3/12/2025 | Pending sale | $345,000$263/sqft |
Source: Space Coast AOR #1038806 Report a problem | ||
| 3/2/2025 | Listed for sale | $345,000+19.4%$263/sqft |
Source: | ||
| 6/27/2023 | Sold | $289,000$220/sqft |
Source: Public Record Report a problem | ||
Public tax history
| Year | Property taxes | Tax assessment |
|---|---|---|
| 2024 | $5,307 +1056% | $258,900 +2913.6% |
| 2023 | $459 +82.9% | $8,591 +10% |
| 2022 | $251 +14.7% | $7,810 +10% |
Find assessor info on the county website
Neighborhood: 34981
Nearby schools
GreatSchools rating
- 6/10Lawnwood Elementary SchoolGrades: PK-5Distance: 2.1 mi
- 5/10Forest Grove Middle SchoolGrades: 6-8Distance: 1.6 mi
- 4/10Fort Pierce Central High SchoolGrades: 8-12Distance: 2.3 mi

Get pre-qualified for a loan
At Zillow Home Loans, we can pre-qualify you in as little as 5 minutes with no impact to your credit score.An equal housing lender. NMLS #10287.
