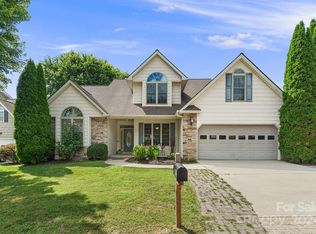Closed
$620,000
214 Rivercrest Blvd, Arden, NC 28704
5beds
3,366sqft
Single Family Residence
Built in 2003
0.13 Acres Lot
$606,600 Zestimate®
$184/sqft
$3,412 Estimated rent
Home value
$606,600
$552,000 - $667,000
$3,412/mo
Zestimate® history
Loading...
Owner options
Explore your selling options
What's special
Discover the epitome of comfort and style at 214 Rivercrest!
This spacious 5 bedroom, 4.5 bathroom home has so many luxurious features. High ceilings adorned with beautiful crown molding welcome you, and bathe the interior in lots of natural light. Picture yourself sipping morning coffee on the cozy screened porch or indulging in a spa-worthy shower while walking on heated bathroom floors. Your new home has plenty of room for working from home. It also has a fully finished basement offering a family/game room, an extra bedroom, bathroom, and walk out patio access which invites you to entertain and unwind. Conveniently located in the sought-after Valley Springs/TC Roberson school district, and mere minutes from Biltmore Park Town Square, the Blue Ridge Parkway, the NC Arboretum, and the airport, this property seamlessly blends convenience with elegance.
Act Fast and make 214 Rivercrest yours!– Your Spa-Worthy Shower and Heated Bathroom Floors Await. Schedule Now!
Zillow last checked: 8 hours ago
Listing updated: May 18, 2024 at 09:32am
Listing Provided by:
Joellen Maurer Joellen@carolinalifeproperties.com,
Carolina Life Properties LLC,
Michael Hunter,
Carolina Life Properties LLC
Bought with:
Valerie Thorne
Coldwell Banker Advantage
Source: Canopy MLS as distributed by MLS GRID,MLS#: 4111504
Facts & features
Interior
Bedrooms & bathrooms
- Bedrooms: 5
- Bathrooms: 5
- Full bathrooms: 4
- 1/2 bathrooms: 1
Primary bedroom
- Features: Walk-In Closet(s)
- Level: Upper
Primary bedroom
- Level: Upper
Primary bedroom
- Level: Upper
Primary bedroom
- Level: Upper
Bedroom s
- Level: Upper
Bedroom s
- Level: Upper
Bedroom s
- Level: Basement
Bedroom s
- Level: Upper
Bedroom s
- Level: Upper
Bedroom s
- Level: Basement
Bathroom full
- Level: Upper
Bathroom full
- Level: Upper
Bathroom full
- Level: Upper
Bathroom full
- Level: Basement
Bathroom half
- Level: Main
Bathroom full
- Level: Upper
Bathroom full
- Level: Upper
Bathroom full
- Level: Upper
Bathroom full
- Level: Basement
Bathroom half
- Level: Main
Dining room
- Level: Main
Dining room
- Level: Main
Family room
- Level: Basement
Family room
- Level: Basement
Kitchen
- Level: Main
Kitchen
- Level: Main
Laundry
- Level: Upper
Laundry
- Level: Upper
Living room
- Features: Ceiling Fan(s)
- Level: Main
Living room
- Level: Main
Heating
- Central, Forced Air, Heat Pump
Cooling
- Central Air, Multi Units
Appliances
- Included: Dishwasher, Electric Cooktop, Electric Oven, Microwave, Refrigerator
- Laundry: In Hall, Laundry Closet
Features
- Breakfast Bar, Pantry, Walk-In Closet(s)
- Flooring: Carpet, Tile, Wood
- Doors: Insulated Door(s), Pocket Doors, Screen Door(s)
- Windows: Insulated Windows
- Basement: Finished,Full,Interior Entry,Walk-Out Access
- Fireplace features: Gas, Gas Log, Living Room
Interior area
- Total structure area: 2,370
- Total interior livable area: 3,366 sqft
- Finished area above ground: 2,370
- Finished area below ground: 996
Property
Parking
- Total spaces: 4
- Parking features: Driveway, Attached Garage, Garage Door Opener, Garage Faces Front, Garage on Main Level
- Attached garage spaces: 2
- Uncovered spaces: 2
Accessibility
- Accessibility features: Two or More Access Exits
Features
- Levels: Two
- Stories: 2
- Patio & porch: Covered, Deck, Enclosed, Front Porch, Patio, Porch, Rear Porch, Screened
Lot
- Size: 0.13 Acres
- Features: Sloped
Details
- Parcel number: 963562729400000
- Zoning: R-1
- Special conditions: Standard
Construction
Type & style
- Home type: SingleFamily
- Architectural style: Traditional
- Property subtype: Single Family Residence
Materials
- Stone Veneer, Vinyl
- Roof: Composition
Condition
- New construction: No
- Year built: 2003
Utilities & green energy
- Sewer: Public Sewer
- Water: Public
- Utilities for property: Cable Available, Electricity Connected, Underground Utilities
Community & neighborhood
Security
- Security features: Smoke Detector(s)
Location
- Region: Arden
- Subdivision: Rivercrest
HOA & financial
HOA
- Has HOA: Yes
- HOA fee: $300 annually
- Association name: John Madden, HOA Treasurer
Other
Other facts
- Listing terms: Cash,Conventional,VA Loan
- Road surface type: Concrete, Paved
Price history
| Date | Event | Price |
|---|---|---|
| 5/17/2024 | Sold | $620,000-3%$184/sqft |
Source: | ||
| 3/21/2024 | Listed for sale | $639,000-1.5%$190/sqft |
Source: | ||
| 10/21/2023 | Listing removed | -- |
Source: | ||
| 9/29/2023 | Price change | $649,000-4.4%$193/sqft |
Source: | ||
| 8/21/2023 | Listed for sale | $679,000+55.4%$202/sqft |
Source: | ||
Public tax history
| Year | Property taxes | Tax assessment |
|---|---|---|
| 2024 | $2,565 +1.7% | $416,700 -1.5% |
| 2023 | $2,522 +1.7% | $423,100 |
| 2022 | $2,479 | $423,100 |
Find assessor info on the county website
Neighborhood: 28704
Nearby schools
GreatSchools rating
- 8/10Avery's Creek ElementaryGrades: PK-4Distance: 0.9 mi
- 9/10Valley Springs MiddleGrades: 5-8Distance: 1.8 mi
- 7/10T C Roberson HighGrades: PK,9-12Distance: 2.1 mi
Schools provided by the listing agent
- Elementary: Avery's Creek/Koontz
- Middle: Valley Springs
- High: T.C. Roberson
Source: Canopy MLS as distributed by MLS GRID. This data may not be complete. We recommend contacting the local school district to confirm school assignments for this home.
Get a cash offer in 3 minutes
Find out how much your home could sell for in as little as 3 minutes with a no-obligation cash offer.
Estimated market value
$606,600
Get a cash offer in 3 minutes
Find out how much your home could sell for in as little as 3 minutes with a no-obligation cash offer.
Estimated market value
$606,600

