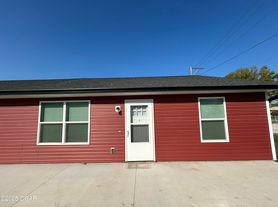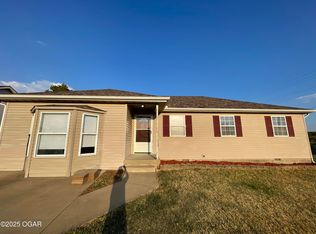Completely updated less than 2 years ago. Full sized detached garage. Webb city schools. Very nice
Minimum 1-year lease. Tenant responsible for all utilities.
House for rent
Accepts Zillow applications
$1,395/mo
214 S Hall St, Webb City, MO 64870
3beds
1,283sqft
Price may not include required fees and charges.
Single family residence
Available Mon Dec 1 2025
No pets
Central air
Hookups laundry
Detached parking
Forced air
What's special
Full sized detached garage
- 7 days |
- -- |
- -- |
Travel times
Facts & features
Interior
Bedrooms & bathrooms
- Bedrooms: 3
- Bathrooms: 2
- Full bathrooms: 2
Heating
- Forced Air
Cooling
- Central Air
Appliances
- Included: Dishwasher, Oven, Refrigerator, WD Hookup
- Laundry: Hookups
Features
- WD Hookup
- Flooring: Carpet, Tile
Interior area
- Total interior livable area: 1,283 sqft
Property
Parking
- Parking features: Detached
- Details: Contact manager
Features
- Exterior features: Heating system: Forced Air, No Utilities included in rent
Details
- Parcel number: 15401840036009000
Construction
Type & style
- Home type: SingleFamily
- Property subtype: Single Family Residence
Community & HOA
Location
- Region: Webb City
Financial & listing details
- Lease term: 1 Year
Price history
| Date | Event | Price |
|---|---|---|
| 11/6/2025 | Listed for rent | $1,395$1/sqft |
Source: Zillow Rentals | ||
| 9/19/2024 | Sold | -- |
Source: | ||
| 8/20/2024 | Pending sale | $184,900$144/sqft |
Source: | ||
| 8/12/2024 | Listed for sale | $184,900+92.8%$144/sqft |
Source: | ||
| 2/2/2019 | Sold | -- |
Source: Agent Provided | ||

