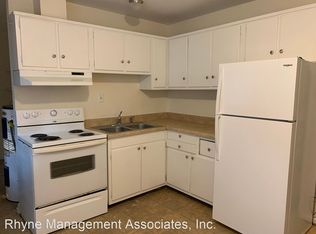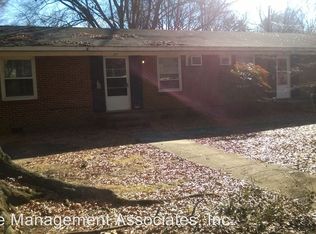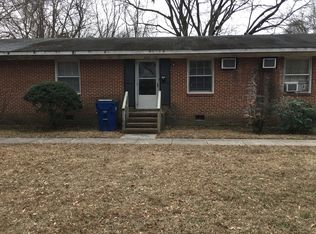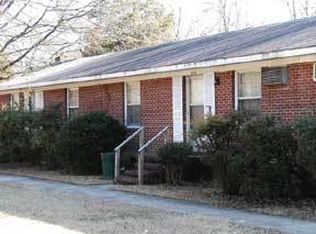REMARKABLE! Extensive renovations in 2015. 4 bedrooms and 2.5 baths. Chock full of high-end features. Site finished hardwood floors. Multiple built-ins. Sliding barn doors. Detailed mill-work throughout. Elegant lighting package. .72 acre heavily landscaped lot with a fenced back yard. Luxurious master bath with over-sized shower, dual vanity, and a XL walk-in closet. Super close to downtown, shopping, highways, and more. All improvements were properly permitted by the city.
This property is off market, which means it's not currently listed for sale or rent on Zillow. This may be different from what's available on other websites or public sources.



