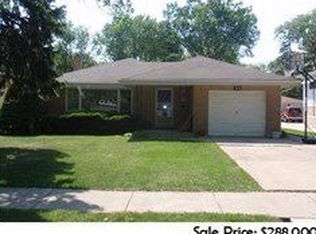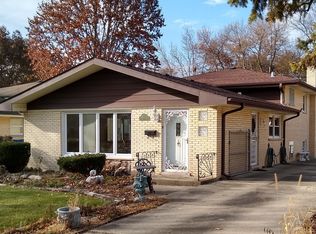Closed
$377,000
214 S Mount Prospect Rd, Mount Prospect, IL 60056
3beds
1,312sqft
Single Family Residence
Built in 1965
8,102.16 Square Feet Lot
$378,000 Zestimate®
$287/sqft
$2,772 Estimated rent
Home value
$378,000
$340,000 - $420,000
$2,772/mo
Zestimate® history
Loading...
Owner options
Explore your selling options
What's special
Discover this beautiful maintained bi-level home, nestled in the heart of Mount Prospect offering a spacious and functional layout. This bi-level features spacious living room, separate dining room, large eat-in kitchen with table space, 3 large bedrooms with double closets. Plus two full baths. Family room in lower level for relaxation and entertaining. 2nd kitchen in lower level combined with laundry area plus ample storage. 2.5 detached car garage and extra long driveway for extra parking. This home kept immaculately neat and tidy reflecting "True Pride of Ownership".
Zillow last checked: 8 hours ago
Listing updated: November 05, 2025 at 03:00pm
Listing courtesy of:
Misha Taliya 773-631-8300,
Coldwell Banker Realty
Bought with:
Fehintola Alao
Century 21 Universal
Source: MRED as distributed by MLS GRID,MLS#: 12499461
Facts & features
Interior
Bedrooms & bathrooms
- Bedrooms: 3
- Bathrooms: 2
- Full bathrooms: 2
Primary bedroom
- Features: Flooring (Hardwood), Window Treatments (Curtains/Drapes)
- Level: Second
- Area: 168 Square Feet
- Dimensions: 14X12
Bedroom 2
- Features: Flooring (Hardwood), Window Treatments (Curtains/Drapes)
- Level: Second
- Area: 120 Square Feet
- Dimensions: 12X10
Bedroom 3
- Features: Flooring (Hardwood), Window Treatments (Curtains/Drapes)
- Level: Second
- Area: 120 Square Feet
- Dimensions: 12X10
Dining room
- Features: Flooring (Wood Laminate), Window Treatments (Curtains/Drapes)
- Level: Main
- Area: 120 Square Feet
- Dimensions: 12X10
Family room
- Features: Flooring (Ceramic Tile), Window Treatments (Curtains/Drapes)
- Level: Lower
- Area: 234 Square Feet
- Dimensions: 18X13
Kitchen
- Features: Kitchen (Eating Area-Table Space), Flooring (Ceramic Tile), Window Treatments (Curtains/Drapes)
- Level: Main
- Area: 130 Square Feet
- Dimensions: 13X10
Kitchen 2nd
- Features: Flooring (Ceramic Tile)
- Level: Lower
- Area: 150 Square Feet
- Dimensions: 15X10
Living room
- Features: Flooring (Wood Laminate), Window Treatments (Curtains/Drapes)
- Level: Main
- Area: 299 Square Feet
- Dimensions: 23X13
Heating
- Natural Gas, Forced Air
Cooling
- Central Air
Appliances
- Included: Double Oven, Range, Microwave, Dishwasher, Refrigerator, Washer, Dryer, Oven
- Laundry: Electric Dryer Hookup, In Kitchen
Features
- Flooring: Hardwood, Laminate
- Basement: Finished,Crawl Space,Exterior Entry,Full
- Attic: Full
Interior area
- Total structure area: 0
- Total interior livable area: 1,312 sqft
Property
Parking
- Total spaces: 2.5
- Parking features: Garage Door Opener, Garage Owned, Detached, Garage
- Garage spaces: 2.5
- Has uncovered spaces: Yes
Accessibility
- Accessibility features: No Disability Access
Features
- Levels: Tri-Level
- Fencing: Fenced
Lot
- Size: 8,102 sqft
- Dimensions: 50X150
Details
- Parcel number: 08122200200000
- Special conditions: None
Construction
Type & style
- Home type: SingleFamily
- Property subtype: Single Family Residence
Materials
- Brick
Condition
- New construction: No
- Year built: 1965
Details
- Builder model: BI-LEVEL
Utilities & green energy
- Electric: Circuit Breakers
- Sewer: Public Sewer
- Water: Lake Michigan
Community & neighborhood
Community
- Community features: Park, Curbs, Street Lights, Street Paved
Location
- Region: Mount Prospect
- Subdivision: Busse Triangle
HOA & financial
HOA
- Services included: None
Other
Other facts
- Listing terms: Cash
- Ownership: Fee Simple
Price history
| Date | Event | Price |
|---|---|---|
| 11/5/2025 | Sold | $377,000-3.3%$287/sqft |
Source: | ||
| 10/24/2025 | Contingent | $389,900$297/sqft |
Source: | ||
| 10/20/2025 | Listed for sale | $389,900$297/sqft |
Source: | ||
| 10/20/2025 | Listing removed | $389,900$297/sqft |
Source: | ||
| 10/15/2025 | Contingent | $389,900$297/sqft |
Source: | ||
Public tax history
| Year | Property taxes | Tax assessment |
|---|---|---|
| 2023 | $8,547 -6.1% | $34,000 |
| 2022 | $9,107 +16.8% | $34,000 +35.8% |
| 2021 | $7,800 +81.9% | $25,032 |
Find assessor info on the county website
Neighborhood: 60056
Nearby schools
GreatSchools rating
- 9/10Fairview Elementary SchoolGrades: 2-5Distance: 1.5 mi
- 4/10Lincoln Middle SchoolGrades: 6-8Distance: 1.3 mi
- 10/10Prospect High SchoolGrades: 9-12Distance: 1.9 mi
Schools provided by the listing agent
- Elementary: Fairview Elementary School
- Middle: Lincoln Junior High School
- High: Prospect High School
- District: 57
Source: MRED as distributed by MLS GRID. This data may not be complete. We recommend contacting the local school district to confirm school assignments for this home.
Get a cash offer in 3 minutes
Find out how much your home could sell for in as little as 3 minutes with a no-obligation cash offer.
Estimated market value$378,000
Get a cash offer in 3 minutes
Find out how much your home could sell for in as little as 3 minutes with a no-obligation cash offer.
Estimated market value
$378,000

