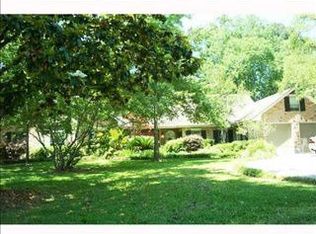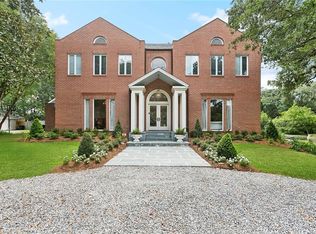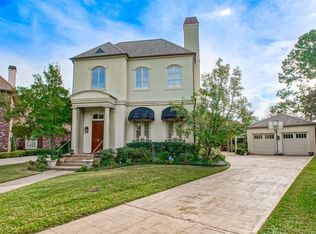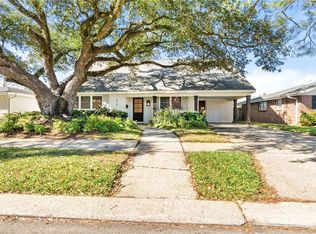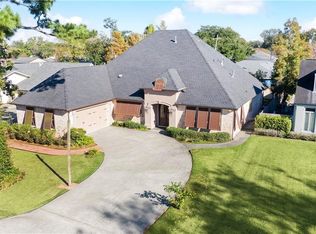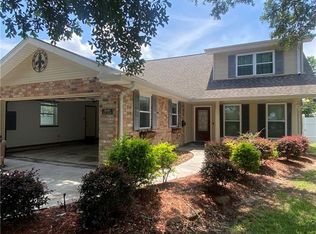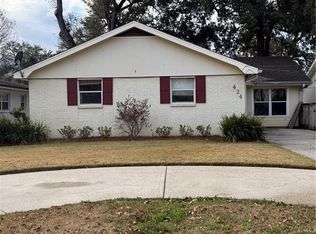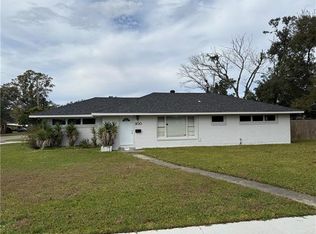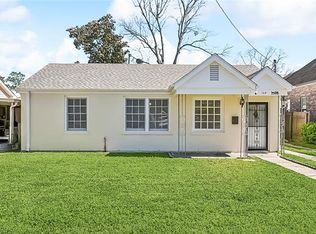Every once in a while, a home comes along that doesn’t just catch the eye—it captures the heart. This captivating River Ridge estate offers 5 bedrooms, 3 full baths, 2 half baths inside, and an additional half bath in the workshop, blending elegance, strength, and soul. With nearly 6,000 sq ft of refined living space and over 8,200 sq ft under roof, it sits on a sprawling 142' x 236' lot adorned with two gazebos, covered patios, a sparkling inground pool, a dedicated workshop, and a balcony off the primary suite perfect for quiet mornings and golden sunsets. A circular driveway welcomes guests in timeless Southern style.
Step through the grand foyer where an auto-drop chandelier sets the tone for the grandeur to follow. The interior features soaring ceilings, a piano-style staircase, and light-filled vaulted rooms. Pecan wood floors run throughout both levels, complementing the four fireplaces, dual dens, sunroom, office nook, and butler’s pantry. The formal dining room stuns with its silver leaf ceiling—a luminous detail that elevates any gathering. Behind the beauty lies functionality: updated plumbing and electrical systems, four HVAC systems all under 10 years old, and structural bracing from the foundation to the roof, built to withstand 150 mph hurricane winds. The home was originally constructed circa 1940 and elevated and expanded in 1992 by renowned architect Bob Richardson—one of his most celebrated works. Add to that a 2022 roof, current termite contract, and an X flood zone location for peace of mind, and you have a truly extraordinary property.
Whether you’re drawn by craftsmanship, history, or the lifestyle it offers, this is more than a home—it’s a sanctuary made for connection, creativity, and celebration.
Active
$1,200,000
214 Sauve Rd, River Ridge, LA 70123
5beds
5,953sqft
Est.:
Single Family Residence
Built in 1940
0.77 Acres Lot
$-- Zestimate®
$202/sqft
$-- HOA
What's special
Sparkling inground poolDedicated workshopPiano-style staircaseGrand foyerOffice nookCovered patiosTwo gazebos
- 229 days |
- 634 |
- 20 |
Zillow last checked: 8 hours ago
Listing updated: December 18, 2025 at 04:40am
Listed by:
April Brown 504-606-0466,
Hospitality Realty 504-606-0466
Source: GSREIN,MLS#: 2509284
Tour with a local agent
Facts & features
Interior
Bedrooms & bathrooms
- Bedrooms: 5
- Bathrooms: 5
- Full bathrooms: 3
- 1/2 bathrooms: 2
Primary bedroom
- Level: Second
- Dimensions: 18 x 20
Bedroom
- Level: First
- Dimensions: 14 x 20
Bedroom
- Level: Second
- Dimensions: 14.6 x 12.4
Bedroom
- Level: Second
- Dimensions: 16.4 x 12.2
Bedroom
- Level: Second
- Dimensions: 10.9 x 15.6
Breakfast room nook
- Level: First
- Dimensions: 11.4 x 17.1
Den
- Level: First
- Dimensions: 31.3 x 18.9
Den
- Level: First
- Dimensions: 20 x 20
Dining room
- Level: First
- Dimensions: 14.2 x 17.5
Kitchen
- Level: First
- Dimensions: 13.1 x 18.2
Laundry
- Level: First
- Dimensions: 8 x 15
Living room
- Level: First
- Dimensions: 17.2 x 16.4
Loft
- Level: Second
- Dimensions: 14.5 x 11.4
Office
- Level: First
- Dimensions: 10.7nx 8.3
Sunroom
- Level: First
- Dimensions: 14.5 x 10
Heating
- Central, Multiple Heating Units
Cooling
- Central Air, 2 Units
Appliances
- Included: Double Oven, Dishwasher, Microwave, Refrigerator, Wine Cooler, Washer
- Laundry: Washer Hookup, Dryer Hookup
Features
- Attic, Butler's Pantry, Ceiling Fan(s), Pull Down Attic Stairs, Stainless Steel Appliances, Vaulted Ceiling(s)
- Attic: Pull Down Stairs
- Has fireplace: Yes
- Fireplace features: Gas, Gas Starter, Wood Burning
Interior area
- Total structure area: 8,208
- Total interior livable area: 5,953 sqft
Property
Parking
- Total spaces: 3
- Parking features: Covered, Carport, Three or more Spaces
- Has carport: Yes
Features
- Levels: Two
- Stories: 2
- Patio & porch: Concrete, Balcony, Patio
- Exterior features: Balcony, Courtyard, Fence, Patio
- Pool features: In Ground
Lot
- Size: 0.77 Acres
- Dimensions: 142 x 236
- Features: City Lot, Oversized Lot
Details
- Additional structures: Shed(s), Workshop
- Parcel number: 0910007621
- Special conditions: None
Construction
Type & style
- Home type: SingleFamily
- Architectural style: Traditional
- Property subtype: Single Family Residence
Materials
- Brick, Stucco
- Foundation: Slab
- Roof: Asphalt,Shingle
Condition
- Very Good Condition
- Year built: 1940
Utilities & green energy
- Sewer: Public Sewer
- Water: Public
Green energy
- Energy efficient items: Windows
Community & HOA
Community
- Subdivision: Colonial Farms
HOA
- Has HOA: No
Location
- Region: River Ridge
Financial & listing details
- Price per square foot: $202/sqft
- Tax assessed value: $768,000
- Annual tax amount: $8,398
- Date on market: 6/26/2025
Estimated market value
Not available
Estimated sales range
Not available
Not available
Price history
Price history
| Date | Event | Price |
|---|---|---|
| 6/27/2025 | Listed for sale | $1,200,000$202/sqft |
Source: | ||
Public tax history
Public tax history
| Year | Property taxes | Tax assessment |
|---|---|---|
| 2024 | $8,398 -4.2% | $76,800 |
| 2023 | $8,770 +2.8% | $76,800 |
| 2022 | $8,532 +7.7% | $76,800 |
Find assessor info on the county website
BuyAbility℠ payment
Est. payment
$5,713/mo
Principal & interest
$4653
Property taxes
$640
Home insurance
$420
Climate risks
Neighborhood: 70123
Nearby schools
GreatSchools rating
- 6/10Hazel Park/Hilda Knoff SchoolGrades: PK-8Distance: 1.3 mi
- 7/10Riverdale High SchoolGrades: 9-12Distance: 3.1 mi
Open to renting?
Browse rentals near this home.- Loading
- Loading
