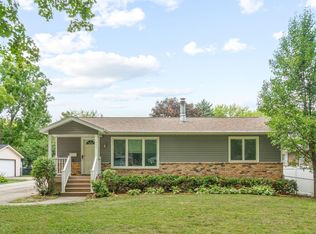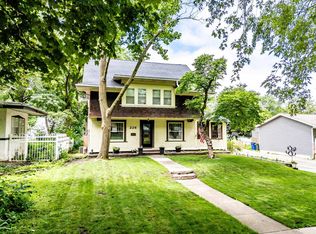Sold for $241,500
$241,500
214 Sheridan Rd, Waterloo, IA 50701
3beds
2,043sqft
Single Family Residence
Built in 1926
0.31 Acres Lot
$244,800 Zestimate®
$118/sqft
$1,412 Estimated rent
Home value
$244,800
$215,000 - $279,000
$1,412/mo
Zestimate® history
Loading...
Owner options
Explore your selling options
What's special
This charming brick home is full of surprises! Step inside, and you’re welcomed by an open floor plan that's rare for its era—perfect for gatherings. The front living room draws you in with its beautiful woodwork, a cozy wood-burning fireplace, and original French doors that open to a study. With built-in bookcases and interior shutters, the study is truly delightful. The recently renovated kitchen boasts ample cabinetry, quartz countertops, and stainless appliances, so get ready to host because you’ll have the ideal space to entertain! The main floor includes two bedrooms and a thoughtfully remodeled bathroom. Upstairs, there’s a bright third bedroom, plus a walk-up attic with tons of potential for future projects. At the back, a family room on the main floor adds even more living space, and the lower level is ready for whatever you envision next. Outside, enjoy the privacy of the yard, ideal for making the most of the swim spa, which was added in 2020 and is perfect for year-round enjoyment.
Zillow last checked: 8 hours ago
Listing updated: December 20, 2024 at 03:03am
Listed by:
Bethany Benner 319-551-4010,
Oakridge Real Estate
Bought with:
Jennie Plummer, S58524
Oakridge Real Estate
Source: Northeast Iowa Regional BOR,MLS#: 20244911
Facts & features
Interior
Bedrooms & bathrooms
- Bedrooms: 3
- Bathrooms: 1
- Full bathrooms: 1
- 3/4 bathrooms: 1
Other
- Level: Upper
Other
- Level: Main
Other
- Level: Lower
Dining room
- Level: Main
Kitchen
- Level: Main
Living room
- Level: Main
Heating
- Forced Air
Cooling
- Ceiling Fan(s), Central Air
Appliances
- Included: Appliances Negotiable
Features
- Basement: Partially Finished
- Has fireplace: Yes
- Fireplace features: Multiple, Masonry
Interior area
- Total interior livable area: 2,043 sqft
- Finished area below ground: 375
Property
Parking
- Total spaces: 2
- Parking features: 2 Stall, Detached Garage
- Carport spaces: 2
Lot
- Size: 0.31 Acres
- Dimensions: 90x152
Details
- Parcel number: 891334327007
- Zoning: R-1
- Special conditions: Standard
Construction
Type & style
- Home type: SingleFamily
- Property subtype: Single Family Residence
Materials
- Brick
- Roof: Shingle,Asphalt
Condition
- Year built: 1926
Utilities & green energy
- Sewer: Public Sewer
- Water: Public
Community & neighborhood
Location
- Region: Waterloo
Other
Other facts
- Road surface type: Concrete
Price history
| Date | Event | Price |
|---|---|---|
| 12/19/2024 | Sold | $241,500+0.7%$118/sqft |
Source: | ||
| 11/11/2024 | Pending sale | $239,900$117/sqft |
Source: | ||
| 11/9/2024 | Price change | $239,900-4%$117/sqft |
Source: | ||
| 11/1/2024 | Listed for sale | $249,900+18.4%$122/sqft |
Source: | ||
| 11/7/2022 | Sold | $211,000+3%$103/sqft |
Source: | ||
Public tax history
| Year | Property taxes | Tax assessment |
|---|---|---|
| 2024 | $4,165 +11.9% | $218,840 |
| 2023 | $3,723 +2.8% | $218,840 +22.7% |
| 2022 | $3,623 -1.8% | $178,410 |
Find assessor info on the county website
Neighborhood: 50701
Nearby schools
GreatSchools rating
- 5/10Kingsley Elementary SchoolGrades: K-5Distance: 0.4 mi
- 6/10Hoover Middle SchoolGrades: 6-8Distance: 0.9 mi
- 3/10West High SchoolGrades: 9-12Distance: 1 mi
Schools provided by the listing agent
- Elementary: Kingsley Elementary
- Middle: Hoover Intermediate
- High: West High
Source: Northeast Iowa Regional BOR. This data may not be complete. We recommend contacting the local school district to confirm school assignments for this home.
Get pre-qualified for a loan
At Zillow Home Loans, we can pre-qualify you in as little as 5 minutes with no impact to your credit score.An equal housing lender. NMLS #10287.

