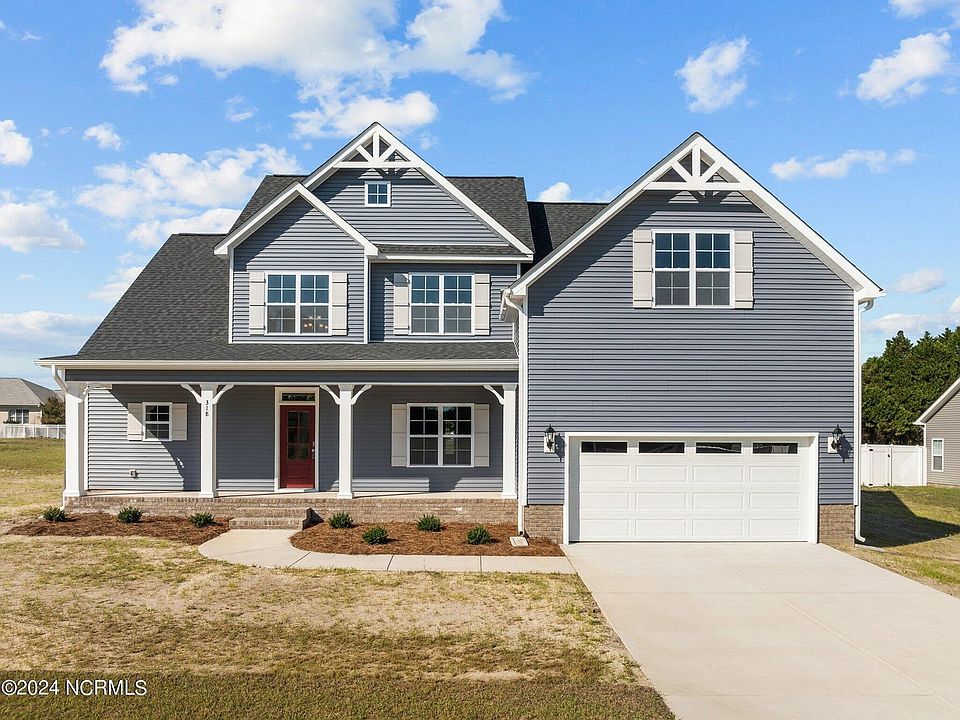The Murdock plan offers an open layout with an oversized kitchen island, wall oven/microwave, downstairs master with lavish ensuite and private office, formal dining room, coffered ceilings, and covered porch. Upstairs features three additional bedrooms and two baths, along with a large rec room and bonus room. Touch Screen Panel (Prepped for Wireless Security), a Z-Wave Lock, a T6 Z-Wave Thermostat, a Skybell Video Doorbell, and a 12-month free automation service through Alarm.com! Wintergreen, Hope, and Conley Schools.
New construction
$535,700
214 Shortleaf Drive, Grimesland, NC 27837
4beds
3,610sqft
Single Family Residence
Built in 2025
0.57 Acres Lot
$535,600 Zestimate®
$148/sqft
$33/mo HOA
What's special
Large rec roomBonus roomCoffered ceilingsOversized kitchen islandPrivate officeFormal dining roomCovered porch
Call: (252) 651-5787
- 16 days
- on Zillow |
- 43 |
- 1 |
Zillow last checked: 7 hours ago
Listing updated: July 30, 2025 at 11:28am
Listed by:
CAROLYN MCLAWHORN 252-717-3694,
CAROLYN MCLAWHORN REALTY,
JENNIFER MILLER 252-378-4255
Source: Hive MLS,MLS#: 100522113
Travel times
Schedule tour
Select your preferred tour type — either in-person or real-time video tour — then discuss available options with the builder representative you're connected with.
Facts & features
Interior
Bedrooms & bathrooms
- Bedrooms: 4
- Bathrooms: 4
- Full bathrooms: 4
Heating
- Electric, Heat Pump, Natural Gas
Cooling
- Central Air
Appliances
- Included: Dishwasher
Features
- Master Downstairs, Tray Ceiling(s), Solid Surface, Kitchen Island, Ceiling Fan(s), Pantry, Walk-in Shower
- Flooring: Carpet, Tile, Wood
- Has fireplace: Yes
- Fireplace features: Gas Log
Interior area
- Total structure area: 3,610
- Total interior livable area: 3,610 sqft
Property
Parking
- Total spaces: 2
- Parking features: Attached, Concrete
- Has attached garage: Yes
Features
- Levels: Two
- Stories: 2
- Patio & porch: Screened
- Fencing: None
Lot
- Size: 0.57 Acres
- Dimensions: 93 x 227 x 134 x 56
Details
- Parcel number: 89088
- Zoning: RR
Construction
Type & style
- Home type: SingleFamily
- Property subtype: Single Family Residence
Materials
- Vinyl Siding, Wood Frame
- Foundation: Raised, Slab
- Roof: Architectural Shingle
Condition
- New construction: Yes
- Year built: 2025
Details
- Builder name: Bill Clark Homes
Utilities & green energy
- Sewer: Septic Tank
- Utilities for property: Natural Gas Available, Sewer Connected, Water Connected
Community & HOA
Community
- Subdivision: Kennedy's Crossing
HOA
- Has HOA: Yes
- Amenities included: Maint - Comm Areas, Management
- HOA fee: $400 annually
- HOA name: Kennedys Crossing
- HOA phone: 355-8884
Location
- Region: Grimesland
Financial & listing details
- Price per square foot: $148/sqft
- Tax assessed value: $535,700
- Annual tax amount: $26
- Date on market: 7/30/2025
- Listing terms: Cash,Conventional,FHA,USDA Loan,VA Loan
About the community
At Bill Clark Homes, we've designed Kennedy's Crossing in Grimesland, NC, to be a community that truly feels like home. Nestled in a serene, rural setting, this neighborhood offers spacious lots, tree-lined streets, and a variety of thoughtfully crafted home designs to suit every lifestyle.
Kennedy's Crossing is more than just a collection of homes, it's a place where families can grow, neighbors can connect, and a strong sense of community thrives. Located just a short drive from Greenville's schools, shopping, and dining, this neighborhood provides the perfect blend of quiet, suburban living and modern convenience. With our commitment to quality craftsmanship and attention to detail, Kennedy's Crossing is built for comfort, beauty, and a lifetime of memories.
Source: Bill Clark Homes

