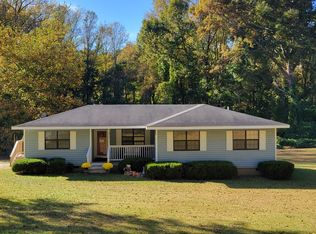Welcome to 214 Stephens Rd, a cozy bungalow full of charm in the heart of Clemson. Home has great curb appeal with beautiful landscaping and a grilling patio by the front entrance for entertaining. Enter to find a spacious living room and split floor plan. Notice the cozy nook in the living room, perfect for an office space. Adjacent is the over-sized master bedroom with exterior access and large windows for letting in the natural light. On the other side of the living room are two additional guest bedrooms with adjoining access and a full bathroom in the hallway. Continue through the living room to the large formal dining room, big enough for the whole family! Dining room has two mirrored closet spaces for additional storage as well. The kitchen is a cook's dream with an abundance of natural lighting and counter/cabinet space. Home also features an over-sized laundry/mud room off the kitchen with access to the back yard. In addition, there are two outbuildings in the back yard, perfect for any storage or workshop needs. Home is situated on approximately 0.78+/- acres of gentle sloping land with a babbling creek going through a portion of the back yard. Location is within walking distance to Clemson University's campus, shopping, and restaurants. Enjoy all the conveniences of city life and close proximity to most everything, while also being tucked away in a quiet and peaceful setting.
This property is off market, which means it's not currently listed for sale or rent on Zillow. This may be different from what's available on other websites or public sources.
