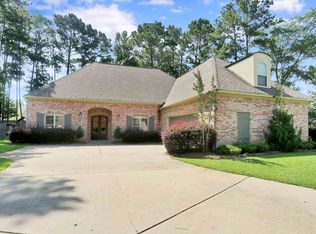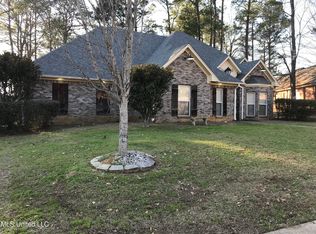Closed
Price Unknown
214 Terrapin Creek Rd, Brandon, MS 39042
4beds
2,698sqft
Residential, Single Family Residence
Built in 2006
0.36 Acres Lot
$402,000 Zestimate®
$--/sqft
$2,575 Estimated rent
Home value
$402,000
$370,000 - $438,000
$2,575/mo
Zestimate® history
Loading...
Owner options
Explore your selling options
What's special
Welcome to this beautifully designed 4-bedroom, 3-bathroom home located in the highly desirable Speers Crossing neighborhood. Nestled on a .36-acre corner lot, this home blends comfort and functionality with elegant features throughout. Step inside to find soaring ceilings and an open, inviting layout perfect for both everyday living and entertaining.
The spacious primary suite is a true retreat, featuring separate vanities, dual walk-in closets, a relaxing corner jetted tub, and a walk-in shower. The heart of the home flows seamlessly to the outdoors, where a large deck and outdoor fireplace offer the ideal setting for gatherings or peaceful evenings under the stars.
In addition to generous living space, the home includes a large storage room within the garage—perfect for tools, seasonal items, or hobbies. Located just a short walk from the neighborhood pool and scenic walking trails, you'll enjoy the best of community living with the privacy of your own well-appointed home. Don't miss the chance to make this exceptional property in Speers Crossing your next address.
Zillow last checked: 8 hours ago
Listing updated: August 04, 2025 at 11:04am
Listed by:
Drew Jackson 601-479-8933,
Havard Real Estate Group, LLC
Bought with:
Vicci T Hall, S27100
Blue South Real Estate Group,LLC dba Blue South
Source: MLS United,MLS#: 4114134
Facts & features
Interior
Bedrooms & bathrooms
- Bedrooms: 4
- Bathrooms: 3
- Full bathrooms: 3
Heating
- Central, Fireplace(s)
Cooling
- Ceiling Fan(s), Central Air, Gas
Appliances
- Included: Dishwasher, Exhaust Fan, Free-Standing Electric Oven, Gas Water Heater, Microwave
Features
- Ceiling Fan(s), Crown Molding, Double Vanity, High Ceilings, High Speed Internet, His and Hers Closets, Open Floorplan, Primary Downstairs, Stone Counters, Tray Ceiling(s), Walk-In Closet(s), Granite Counters
- Flooring: Pavers, Tile, Wood
- Windows: Insulated Windows
- Has fireplace: Yes
- Fireplace features: Living Room
Interior area
- Total structure area: 2,698
- Total interior livable area: 2,698 sqft
Property
Parking
- Total spaces: 2
- Parking features: Garage
- Garage spaces: 2
Features
- Levels: Two
- Stories: 2
- Patio & porch: Deck
- Exterior features: None
- Fencing: Back Yard
Lot
- Size: 0.36 Acres
Details
- Parcel number: I09f00000300470
Construction
Type & style
- Home type: SingleFamily
- Property subtype: Residential, Single Family Residence
Materials
- Brick
- Foundation: Slab
- Roof: Architectural Shingles
Condition
- New construction: No
- Year built: 2006
Utilities & green energy
- Sewer: Public Sewer
- Water: Public
- Utilities for property: Electricity Connected, Natural Gas Connected, Sewer Connected, Water Connected, Fiber to the House
Community & neighborhood
Location
- Region: Brandon
- Subdivision: Speers Crossing
Price history
| Date | Event | Price |
|---|---|---|
| 8/1/2025 | Sold | -- |
Source: MLS United #4114134 Report a problem | ||
| 6/16/2025 | Pending sale | $404,900$150/sqft |
Source: MLS United #4114134 Report a problem | ||
| 5/22/2025 | Listed for sale | $404,900+3.8%$150/sqft |
Source: MLS United #4114134 Report a problem | ||
| 6/6/2023 | Sold | -- |
Source: MLS United #4044276 Report a problem | ||
| 4/14/2023 | Pending sale | $389,900$145/sqft |
Source: MLS United #4044276 Report a problem | ||
Public tax history
| Year | Property taxes | Tax assessment |
|---|---|---|
| 2024 | $5,871 +72.8% | $44,982 +58.7% |
| 2023 | $3,398 +1.3% | $28,336 |
| 2022 | $3,356 | $28,336 |
Find assessor info on the county website
Neighborhood: 39042
Nearby schools
GreatSchools rating
- 9/10Brandon Elementary SchoolGrades: 4-5Distance: 1.6 mi
- 8/10Brandon Middle SchoolGrades: 6-8Distance: 1.6 mi
- 9/10Brandon High SchoolGrades: 9-12Distance: 3.7 mi
Schools provided by the listing agent
- Elementary: Brandon
- Middle: Brandon
- High: Brandon
Source: MLS United. This data may not be complete. We recommend contacting the local school district to confirm school assignments for this home.

