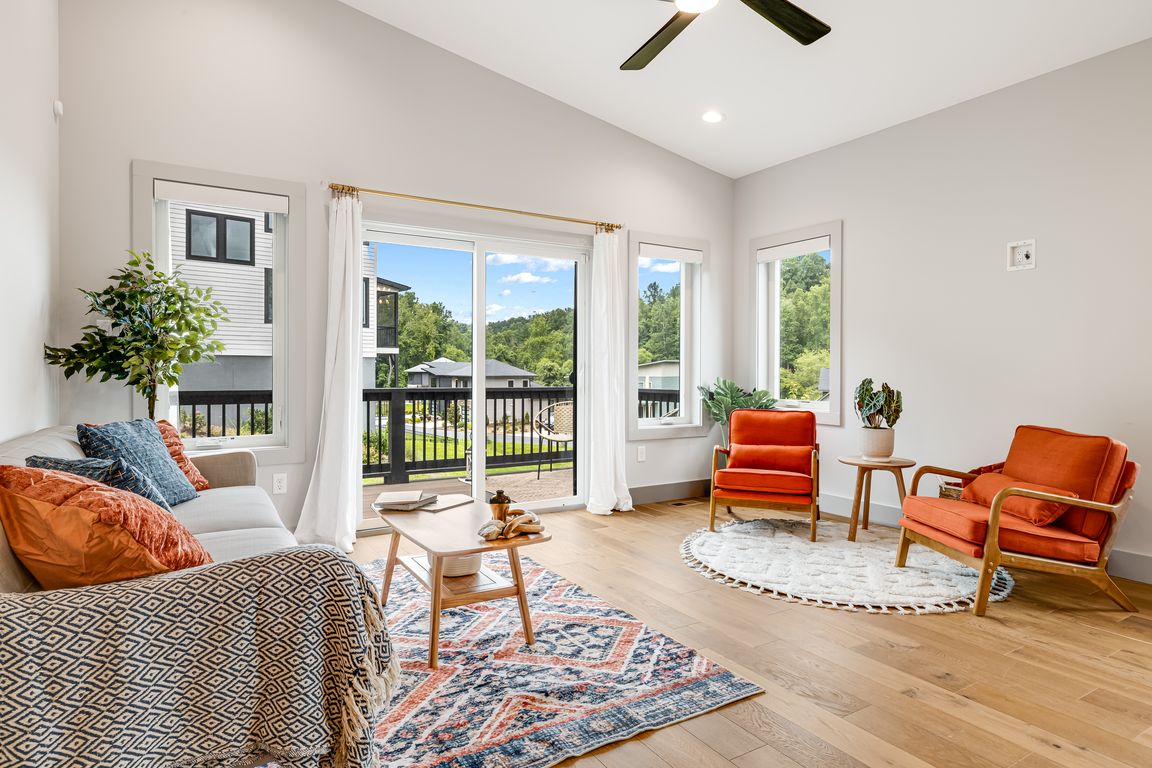
Under contract-showPrice cut: $30K (9/16)
$600,000
3beds
2,088sqft
214 Torch Light Way, Asheville, NC 28806
3beds
2,088sqft
Single family residence
Built in 2023
0.15 Acres
1 Attached garage space
$287 price/sqft
$600 annually HOA fee
What's special
Flex spaceVaulted ceilingsSpacious kitchenAmple cabinet storageMain-level primary suiteSoaking tubHeated bathroom floors
Modern Mountain Living in West Asheville! Priced to sell! Beautiful construction in a sought-after neighborhood, 214 Torch Light offers 3 beds, 2.5 baths, and thoughtful design throughout. The main-level primary suite features vaulted ceilings, heated bathroom floors, a soaking tub, and its own laundry. Upstairs, find two bedrooms, a flex space, ...
- 67 days |
- 638 |
- 34 |
Source: Canopy MLS as distributed by MLS GRID,MLS#: 4291968
Travel times
Living Room
Kitchen
Dining Room
Zillow last checked: 7 hours ago
Listing updated: October 14, 2025 at 12:28pm
Listing Provided by:
Clarissa Marshall ClarissaSellsWNC@gmail.com,
EXP Realty LLC
Source: Canopy MLS as distributed by MLS GRID,MLS#: 4291968
Facts & features
Interior
Bedrooms & bathrooms
- Bedrooms: 3
- Bathrooms: 3
- Full bathrooms: 2
- 1/2 bathrooms: 1
- Main level bedrooms: 1
Primary bedroom
- Level: Main
Bedroom s
- Level: Upper
Bedroom s
- Level: Upper
Bathroom full
- Level: Main
Bathroom full
- Level: Upper
Bathroom half
- Level: Main
Kitchen
- Level: Main
Laundry
- Level: Main
Living room
- Level: Main
Heating
- Central
Cooling
- Central Air
Appliances
- Included: Convection Oven, Dishwasher, Disposal, Exhaust Hood, Gas Cooktop, Microwave, Refrigerator, Tankless Water Heater, Wall Oven
- Laundry: Main Level, Upper Level
Features
- Flooring: Tile, Wood
- Has basement: No
Interior area
- Total structure area: 2,088
- Total interior livable area: 2,088 sqft
- Finished area above ground: 2,088
- Finished area below ground: 0
Video & virtual tour
Property
Parking
- Total spaces: 1
- Parking features: Driveway, Attached Garage, Garage on Main Level
- Attached garage spaces: 1
- Has uncovered spaces: Yes
Features
- Levels: Two
- Stories: 2
Lot
- Size: 0.15 Acres
- Features: Corner Lot
Details
- Parcel number: 9628026878
- Zoning: R-2
- Special conditions: Standard
Construction
Type & style
- Home type: SingleFamily
- Property subtype: Single Family Residence
Materials
- Fiber Cement, Hardboard Siding, Stone Veneer, Wood
- Foundation: Crawl Space
- Roof: Metal
Condition
- New construction: No
- Year built: 2023
Utilities & green energy
- Sewer: Public Sewer
- Water: City
Community & HOA
Community
- Subdivision: Asheville West
HOA
- Has HOA: Yes
- HOA fee: $600 annually
- HOA phone: 513-608-6442
Location
- Region: Asheville
Financial & listing details
- Price per square foot: $287/sqft
- Tax assessed value: $356,600
- Annual tax amount: $2,274
- Date on market: 8/18/2025
- Listing terms: Cash,Conventional,FHA
- Road surface type: Concrete, Paved