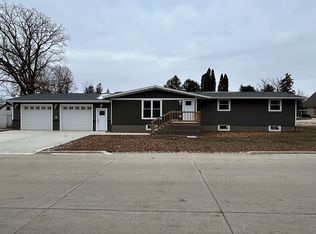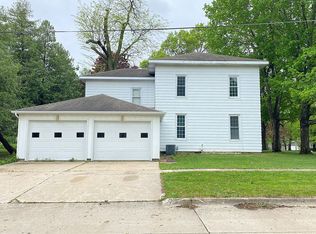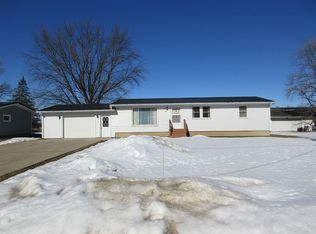Sold for $160,000
$160,000
214 W Main St, Riceville, IA 50466
4beds
1,764sqft
SingleFamily
Built in 1872
0.4 Acres Lot
$170,900 Zestimate®
$91/sqft
$1,416 Estimated rent
Home value
$170,900
$150,000 - $191,000
$1,416/mo
Zestimate® history
Loading...
Owner options
Explore your selling options
What's special
MOTIVATED SELLERS! House for Sale in Riceville on Main Street. Large corner lot that is almost 1/2 acre with most fenced in. 4 bedroom 2 bath. Renovated inside and out. Brand new (this month) heating/ac unit. Comes with water softener and LP tank. 2 car attached garage and 1 car detached in back yard. Lots of custom woodwork throughout. Concrete patio in backyard. All drywall and when that was done everywhere was completely insulated including the attic space and crawl spaces. Very large master bedroom with walk-in closet with built in shelves. Must see to appreciate. $160,000. Appliances Included! (Sorry about the mess, we are currently packing and moving and our house is well loved and lived in)
Facts & features
Interior
Bedrooms & bathrooms
- Bedrooms: 4
- Bathrooms: 2
- Full bathrooms: 1
- 3/4 bathrooms: 1
Heating
- Forced air, Propane / Butane
Cooling
- Central
Appliances
- Included: Dishwasher, Garbage disposal, Microwave, Range / Oven, Refrigerator
- Laundry: 1st Floor, Laundry Room
Features
- Flooring: Carpet, Hardwood, Laminate
- Basement: Unfinished
Interior area
- Total interior livable area: 1,764 sqft
Property
Parking
- Parking features: Garage - Attached, Garage - Detached
Features
- Exterior features: Vinyl
Lot
- Size: 0.40 Acres
Details
- Parcel number: 0825278016
Construction
Type & style
- Home type: SingleFamily
Materials
- Frame
- Foundation: Stone
- Roof: Asphalt
Condition
- Year built: 1872
Community & neighborhood
Location
- Region: Riceville
Other
Other facts
- Internet: Yes
- Sale/Rent: For Sale
- GARAGE/CARPORT: Garage Door Opener
- HEAT TYPE: Propane Owned
- ROOF TYPE: Shingle
- Flood: C/X - Not in Flood Plain
- Water Type: City
- Sewer Type: City
- Reg/Irreg: Reg
- Living Room Level: Main Floor
- Kitchen Level: Main Floor
- Driveway: Concrete
- Sale Type: Normal Sale
- BASEMENT: Floor Drain
- Occupant: Renter
- COOLING: Ceiling Fan
- DINING FACILITY: Formal Dining
- FINANCE TYPE: Cash, Conventional, Insured Conventional, FHA, VA, USDA
- Fuel Type: Propane
- Garage Stalls: 2 Stalls
- INTERIOR AMENITIES: Ceiling Fan/Light, Sliding Glass Door
- LAUNDRY: 1st Floor, Laundry Room
- ROAD FRONTAGE: Hard Surface Road
- ROOMS: 1st Floor Entry, Main Floor Laundry, Living Room Separate
- APPLIANCES: Vent Fan
- BATH FEATURES: Tub/Shower, Separate Shower
- LOT DESCRIPTION: Corner Lot
- DOCUMENTS ON FILE: Legal Description, Sellers Disclosure, Lead Paint Disclosure
- EXTERIOR AMENITIES: Curbs/Sidewalks
- EXTERIOR: Steel
- House Style: 1-3/4 Story
- Status: Pending
- How to Show: Call Office / Agent
- MLS Area: Mitchell
- Region: Outside the Metro Area
- LA1Agent Phone1 CountryId: United States (+1)
- LA1Agent Phone2 CountryId: United States (+1)
- LA1Agent Phone3 CountryId: United States (+1)
- Transmit to Zillow: Yes
- LO1OfficePhone1CountryId: United States (+1)
- Parcel #: 0825278016
- Legal Description: The West 2/3 of Lot 7 and All of Lots 8 & 9 in Blo
Price history
| Date | Event | Price |
|---|---|---|
| 9/22/2023 | Sold | $160,000$91/sqft |
Source: Public Record Report a problem | ||
| 7/31/2023 | Listed for sale | $160,000+173.5%$91/sqft |
Source: Owner Report a problem | ||
| 4/15/2019 | Sold | $58,500-2.3%$33/sqft |
Source: | ||
| 3/15/2019 | Pending sale | $59,850$34/sqft |
Source: Kolbet Realtors #20186458 Report a problem | ||
| 12/19/2018 | Listed for sale | $59,850+99.5%$34/sqft |
Source: Kolbet Realtors #20186458 Report a problem | ||
Public tax history
| Year | Property taxes | Tax assessment |
|---|---|---|
| 2024 | $1,158 +23.2% | $118,170 +38% |
| 2023 | $940 +1.5% | $85,610 +47.1% |
| 2022 | $926 -8.1% | $58,180 |
Find assessor info on the county website
Neighborhood: 50466
Nearby schools
GreatSchools rating
- 3/10Riceville Elementary SchoolGrades: PK-5Distance: 2.3 mi
- 6/10Riceville High SchoolGrades: 6-12Distance: 2.3 mi
Schools provided by the listing agent
- Elementary: Riceville
- Middle: Riceville
- High: Riceville
Source: The MLS. This data may not be complete. We recommend contacting the local school district to confirm school assignments for this home.
Get pre-qualified for a loan
At Zillow Home Loans, we can pre-qualify you in as little as 5 minutes with no impact to your credit score.An equal housing lender. NMLS #10287.


